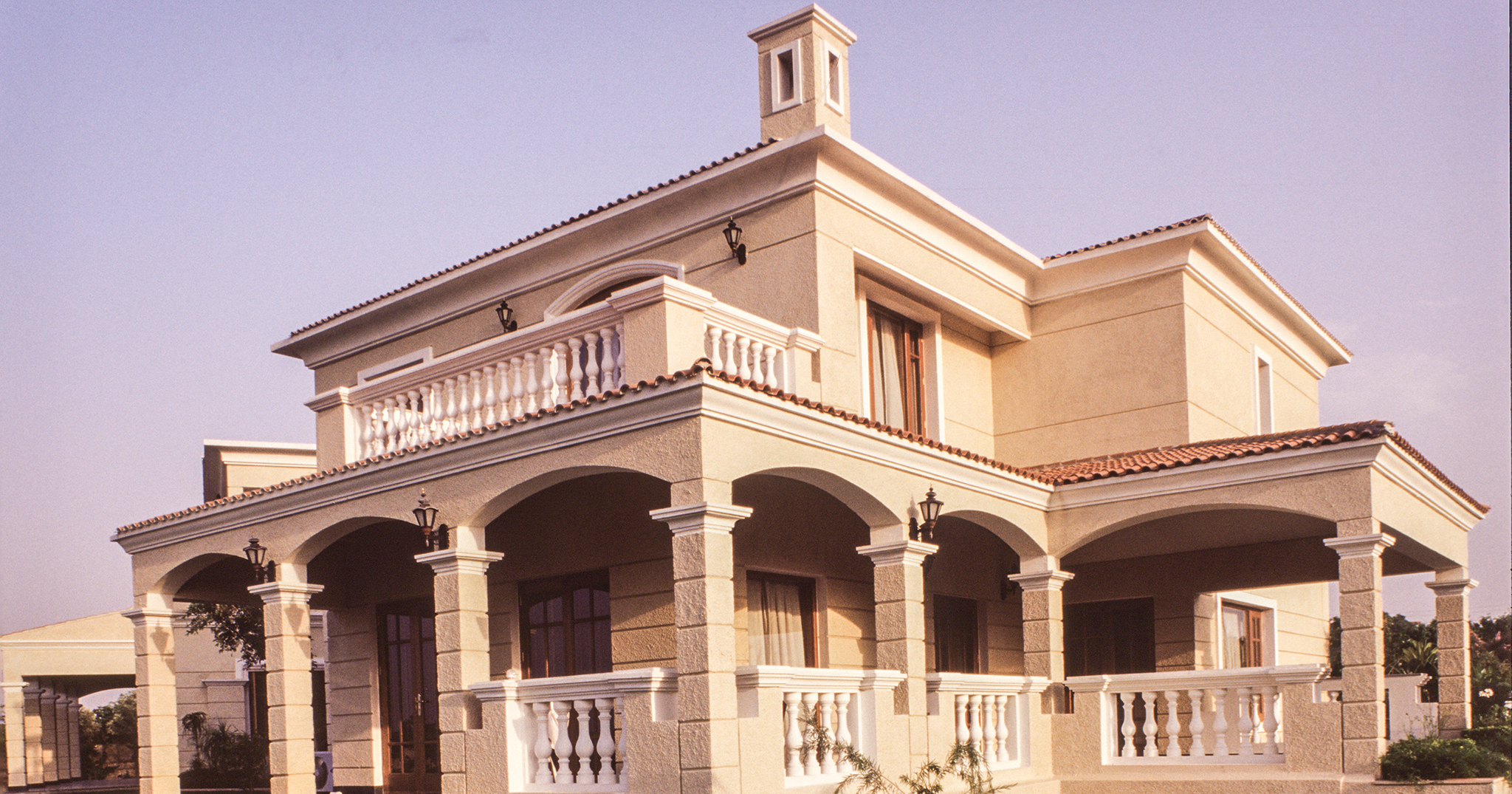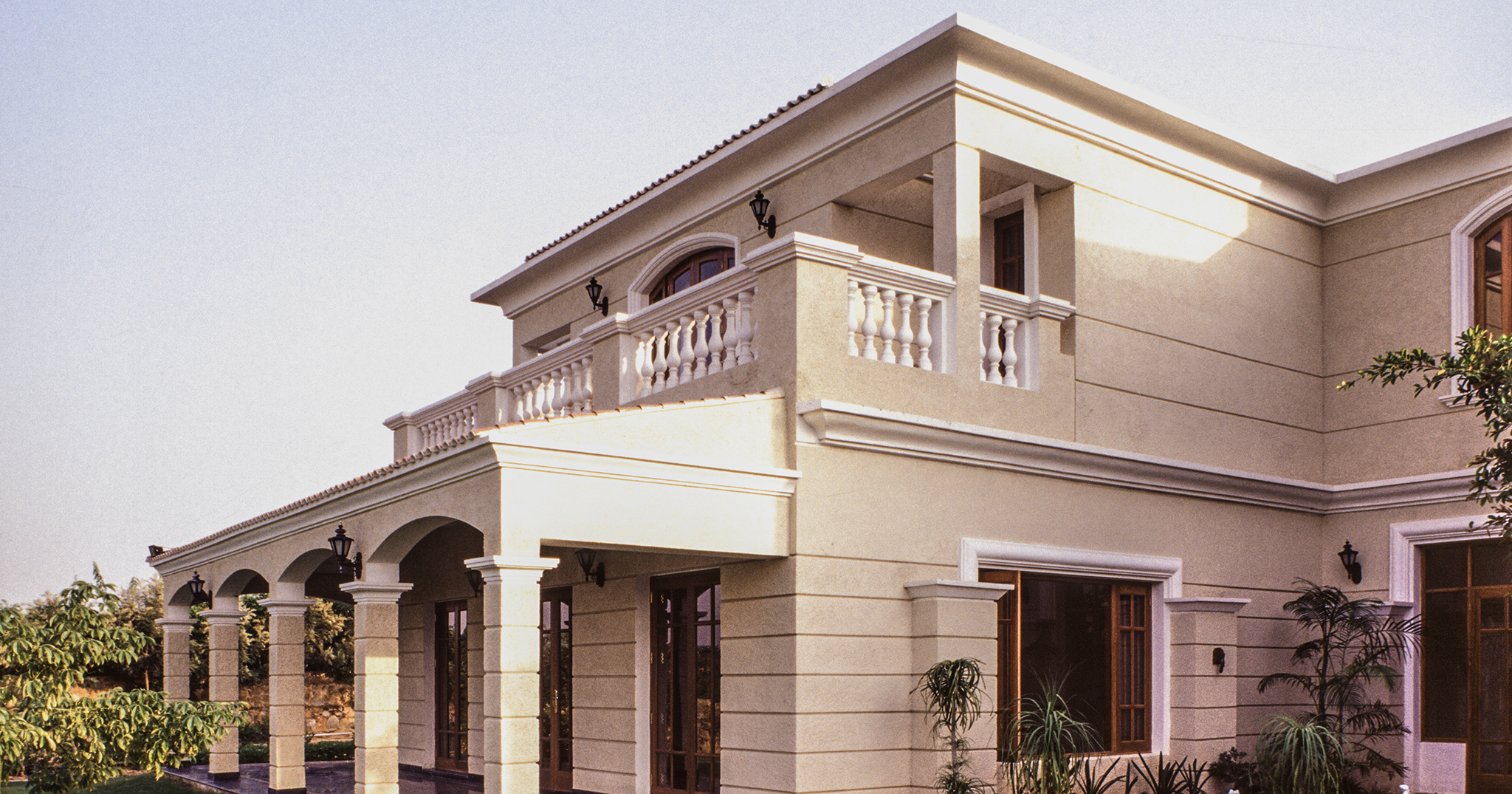This 3 acre farm house site, shares the longer boundary with the “Bird Sanctuary” in Asola.
This farm is amongst the last lot of farm houses, sited on a slightly elevated parcel of land, with a vantage view of the Bird Sanctuary.
The client is a Corporate Head of a multinational company, and the house was for his personal use.
The idea was to plan for two independent units, with common infrastructure complete facilities like Health Club, Swimming Pool, and Tennis Court etc.
Initially one has been built, with the infrastructure and facilities.
The linear site with its 1:3 proportions was very well suited for two Independent unitswith shared facilities placed in the centre.
Climatic orientation, an important design criteria also lent itself well to this spatial organization at the site level.
The two houses proposed, with their deep verandas and courts opened onto their green lawns, extending further into their respective larger party lawns.
- All the common facilities like, The Health Club, Swimming Pool, Tennis Court, are housed between the lawns, giving the two built forms, the maximum distance possible between them.
- All common infrastructural facilities like Genset, Transformer etc. are located at the entrance beneath an earth mound, creating a great sense of entry, while being easily accessible for the maintenance personnel.
This Farm House done in the Neo Classical style, with red tiled roof, sits very graciously in its immediate surroundings.
- The entire house has a strong sequence of unfolding spaces, as one transverses through. Each experience, different from the previous, creating an intresting quality.
- The merging of Landscape and Architecture, with gentle rolling greens, create an abode, which is a “Visual Delight”.





