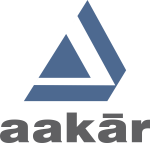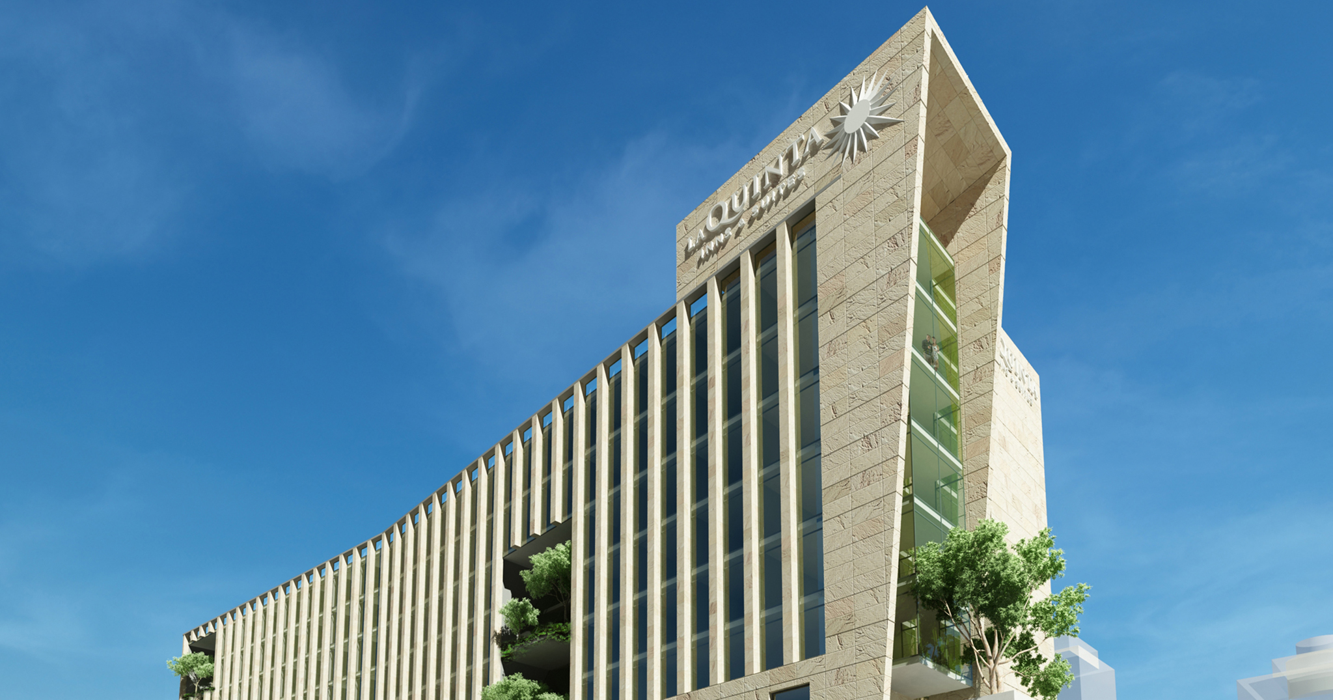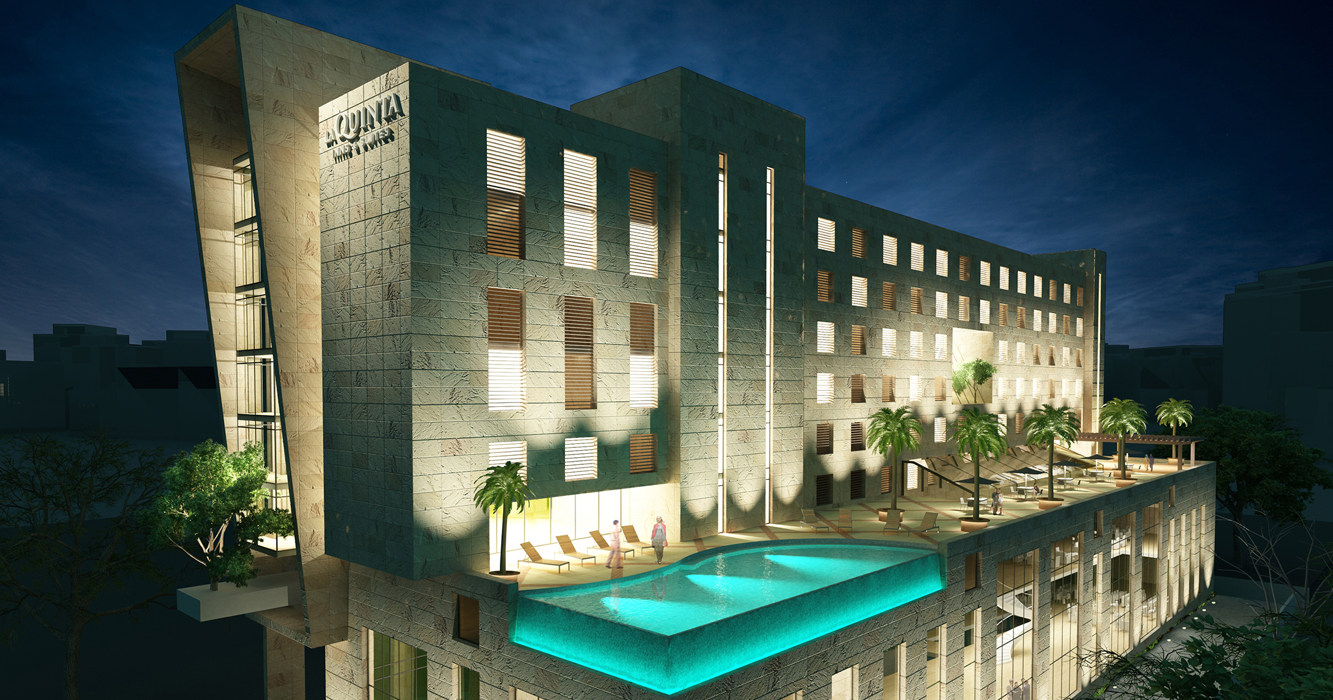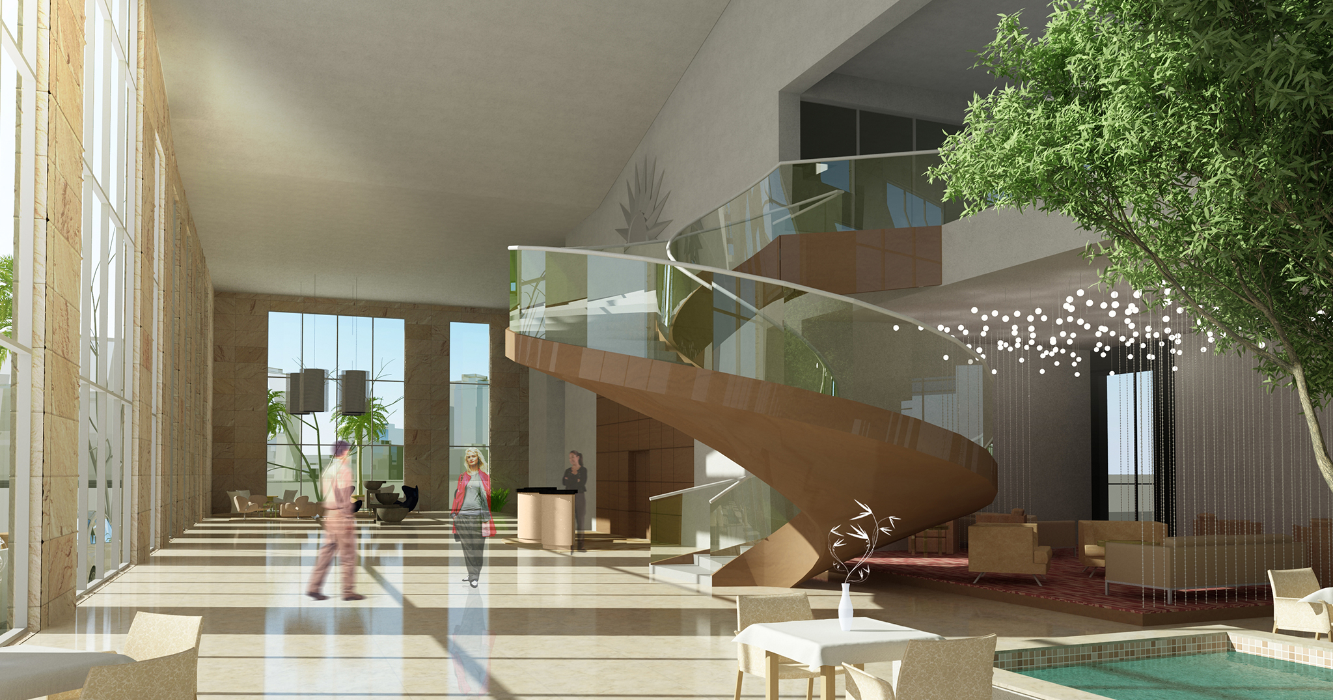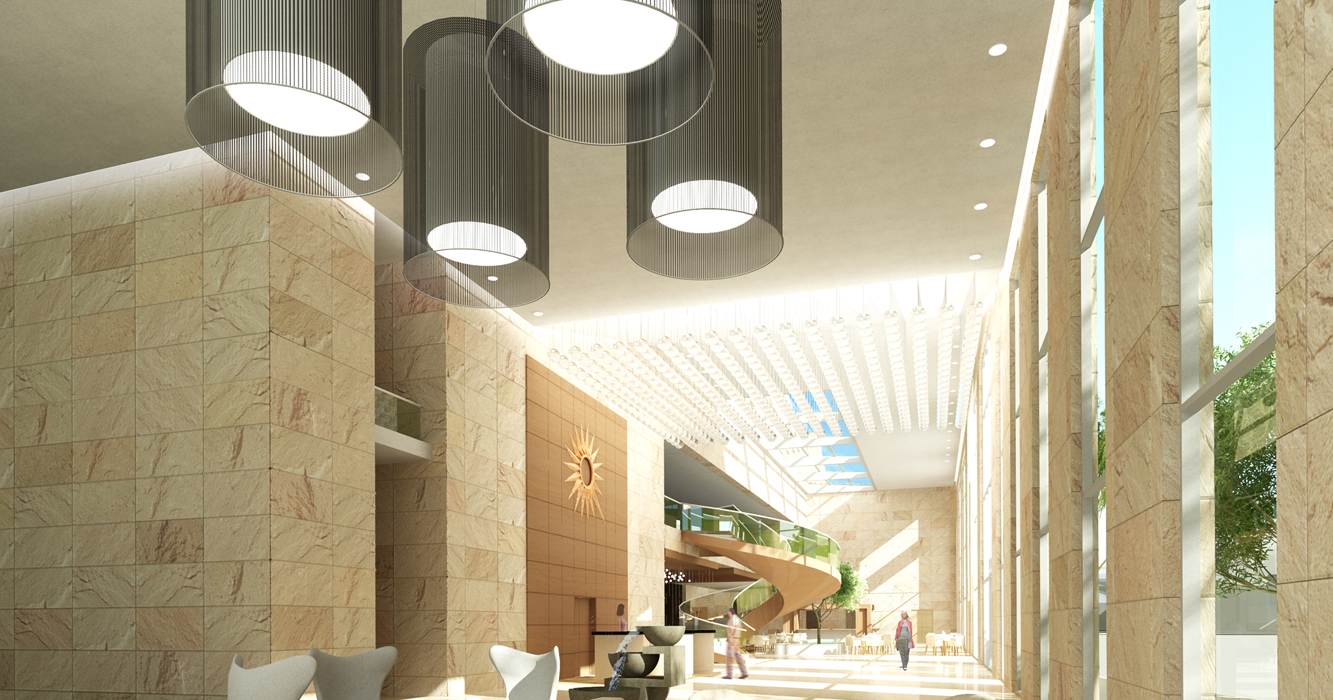La Quinta is an American mid Budget hotel cum motel chain with over 360 properties in USA, Canada, Mexico and Honduras. It was acquired by Blackstone in 2005.
La Quinta with a clutch of investors wanted a presence in India, to build budget- 4 Star Properties in Multiple locations across the country.
Our Mandate was to create a mid-level prototype which would fit into most locations in India with the flexibility to either shrink or expand depending on local context and conditions.
Our Market research reinforced the concept of a city hotel which was missing in the Indian context. We either had hotels in the lower or upper end of the spectrum.
For India, the model of a city hotel was tweaked to have banquet, business center, restaurant, bar, health club and swimming pool as standard facilities with 60-100 keys. Well-appointed rooms finished to international standards with requisite services was envisaged.
The Context having been established; we targeted 4000 sq.m – 6000 sq.m sized sites in the urban areas.
Conceptually the hotel entry was elevated, to accommodate an independent entry for the banquet functions at the lower level. The elevated and majestic hotel entry led to a large double height lobby with a business center and a restaurant at the mezzanine level, towards the rear.
The back-end services were all stacked in an independent block at the rear with linkages to the master spaces in front, enhancing efficiency.
Above the large column free lobby and banquet level springs the recessed and downsized block of rooms to achieve an efficiency of floor plate and lighten the structure.
Below the Room block and over the large Entrance Lobby floor plate, functions like an infinity edge swimming pool, health club etc. were located along with a service floor.
The Room floor plates were variable from 22 Sq.m to 32 Sq.m for optimum flexibility.
FAR in an urban context determined the number of floors but was targeted for FAR’s in the range of 150-250 depending on multiple metro locations.
The segregation of the entry for hotel guests and banqueting revelry was the key feature of this prototype. Banqueting revenue is 50% of the annual revenues in the hotel industry and a very important revenue source. The presence of Banqueting facilities attracts business delegates, product launches and conferencing activities.
The elevated and serene hotel lobby with its large double height volume is a warm welcome for any guest. The coffee shop, bar etc. on the same floor links well with the lift cores in the middle and kitchen and allied services at the rear.
The restaurant and business center enjoy a relatively quiet existence at the mid-level, overlooking the large foyer below.
The oversized Infinity edge pool with its edge overlooks the city and is distinct statement of identity for the La Quinta chain.
Another element to signify sustainability and the green initiatives that the chain adopts is a Prominent tree planted from a cantilevered slab – “a La Quinta Signature” for India.
Year- 2011.
La Quinta with a clutch of investors wanted a presence in India, to build budget- 4 Star Properties in Multiple locations across the country.
Our Mandate was to create a mid-level prototype which would fit into most locations in India with the flexibility to either shrink or expand depending on local context and conditions.
Our Market research reinforced the concept of a city hotel which was missing in the Indian context. We either had hotels in the lower or upper end of the spectrum.
For India, the model of a city hotel was tweaked to have banquet, business center, restaurant, bar, health club and swimming pool as standard facilities with 60-100 keys. Well-appointed rooms finished to international standards with requisite services was envisaged.
The Context having been established; we targeted 4000 sq.m – 6000 sq.m sized sites in the urban areas.
Conceptually the hotel entry was elevated, to accommodate an independent entry for the banquet functions at the lower level. The elevated and majestic hotel entry led to a large double height lobby with a business center and a restaurant at the mezzanine level, towards the rear.
The back-end services were all stacked in an independent block at the rear with linkages to the master spaces in front, enhancing efficiency.
Above the large column free lobby and banquet level springs the recessed and downsized block of rooms to achieve an efficiency of floor plate and lighten the structure.
Below the Room block and over the large Entrance Lobby floor plate, functions like an infinity edge swimming pool, health club etc. were located along with a service floor.
The Room floor plates were variable from 22 Sq.m to 32 Sq.m for optimum flexibility.
FAR in an urban context determined the number of floors but was targeted for FAR’s in the range of 150-250 depending on multiple metro locations.
The segregation of the entry for hotel guests and banqueting revelry was the key feature of this prototype. Banqueting revenue is 50% of the annual revenues in the hotel industry and a very important revenue source. The presence of Banqueting facilities attracts business delegates, product launches and conferencing activities.
The elevated and serene hotel lobby with its large double height volume is a warm welcome for any guest. The coffee shop, bar etc. on the same floor links well with the lift cores in the middle and kitchen and allied services at the rear.
The restaurant and business center enjoy a relatively quiet existence at the mid-level, overlooking the large foyer below.
The oversized Infinity edge pool with its edge overlooks the city and is distinct statement of identity for the La Quinta chain.
Another element to signify sustainability and the green initiatives that the chain adopts is a Prominent tree planted from a cantilevered slab – “a La Quinta Signature” for India.
Year- 2011.
