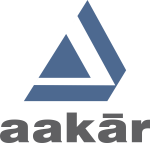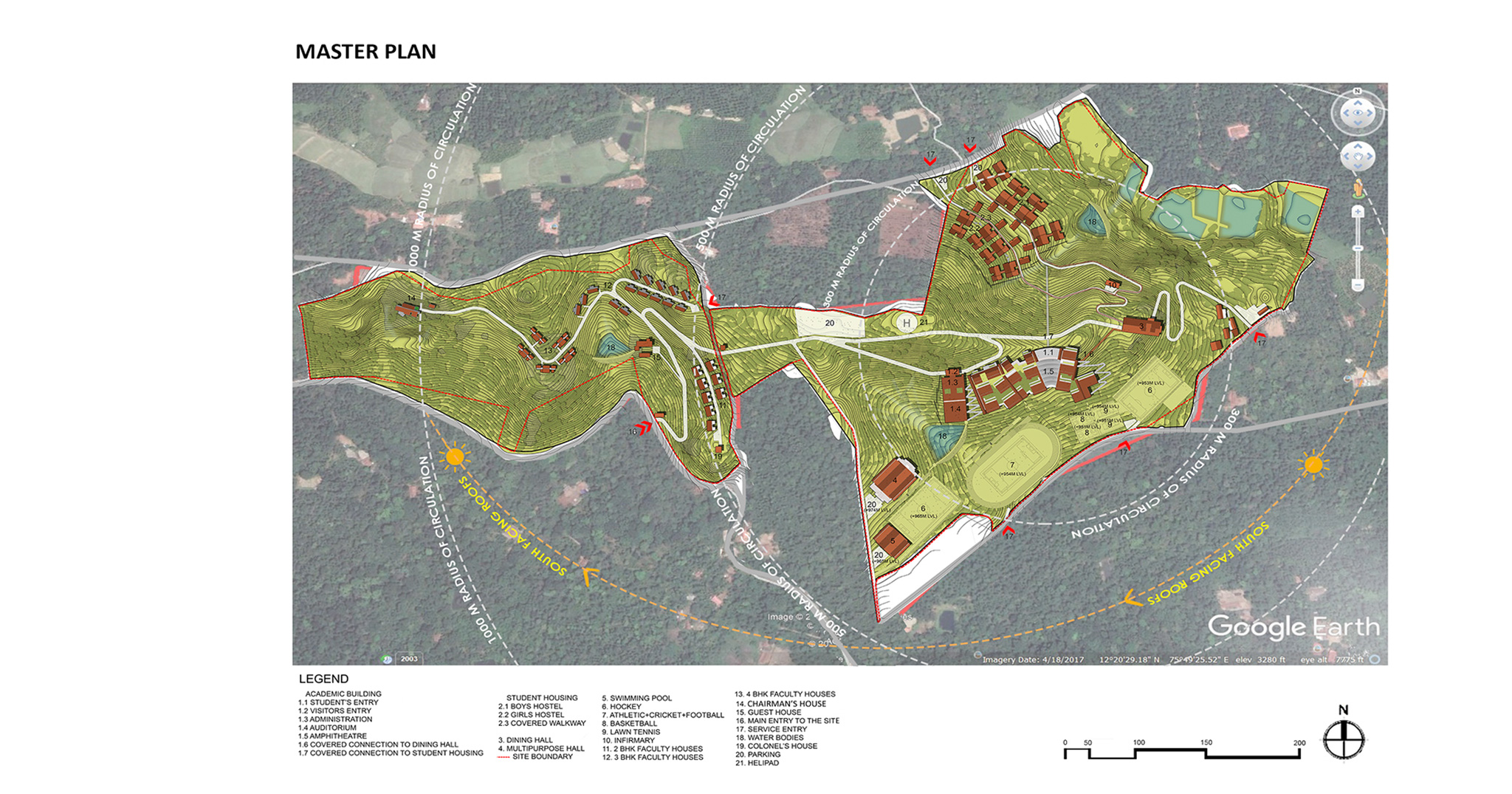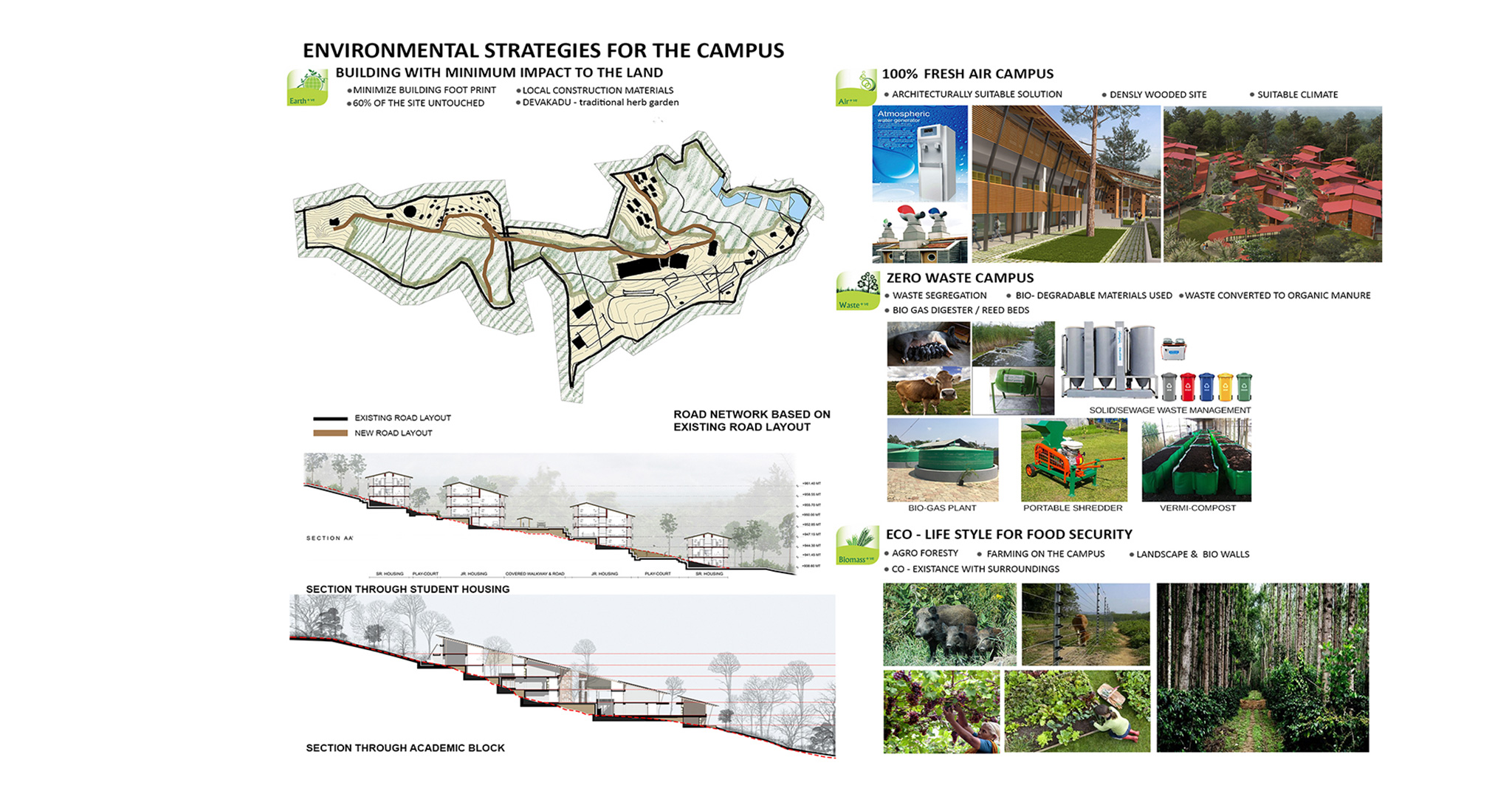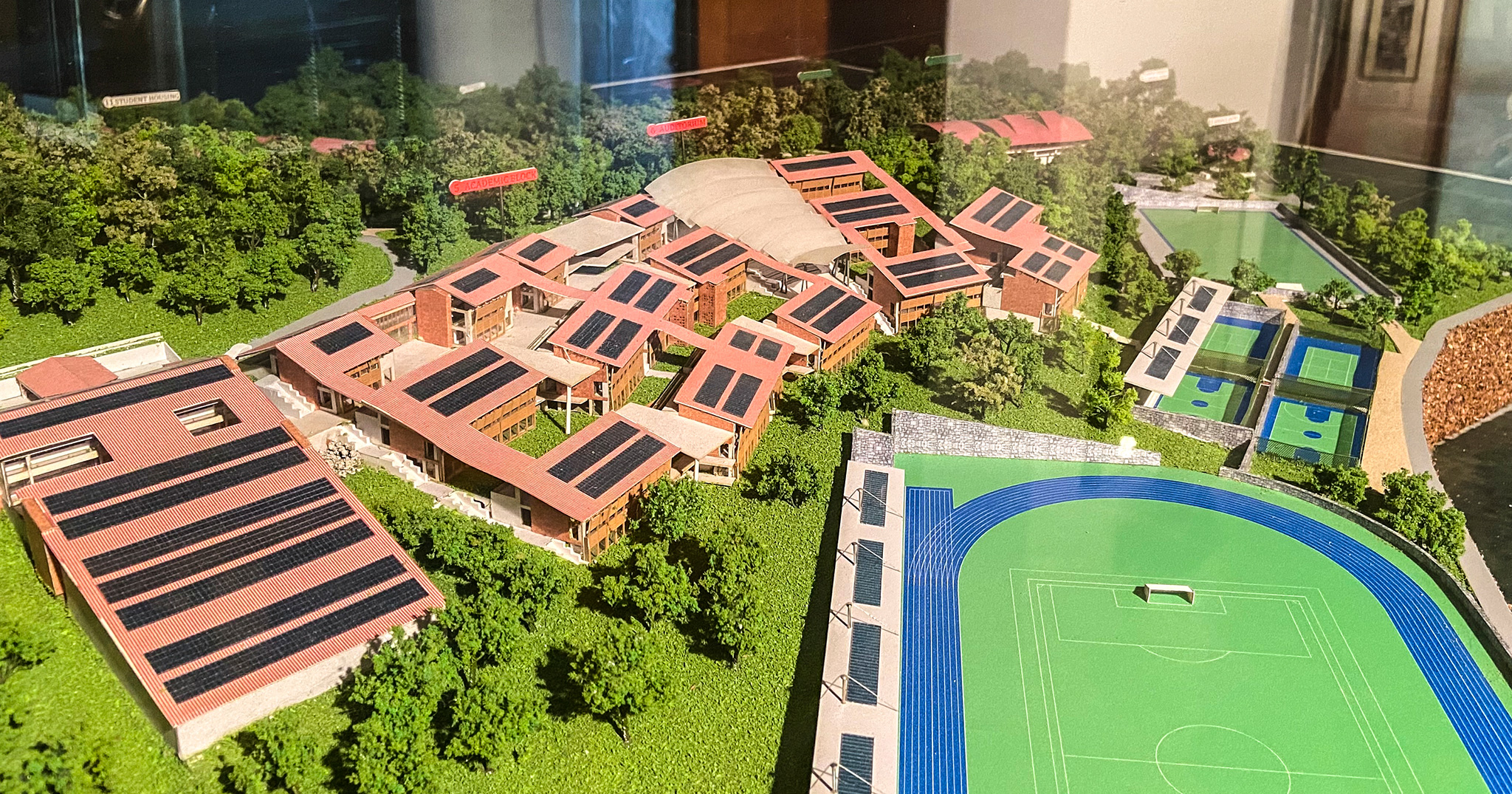The World Environment School in Coorg, aims to create Global Leaders, dedicated to environmental custodianship, to become Global Citizens, empathetic in use of natural resources and one totally committed to the principles of environmental sustainability.
A fully residential co-education school from grade 6-12, with 600 students, to develop an educational product that is value driven, learner focused, educator rich, environmentally relevant, experiential and real world learning applicable with focus on academic excellence, environmental awareness and character development.
The project brief is to design a campus for “Educating young global leaders today to save the Planet tomorrow”, in the pristine environment of Coorg.
A master plan that engages with the sensivities of the site and surrounding environment, to make the project a fully self-sustainable entity.
A critical analysis of the terrain, hydrology, solar studies, vegetation, and visual significance, answered most of our critical sustainability issues like Rain Water reservoir, south facing slopes for solar energy, strategic location to harness wind energy, and a micro Hydel rain fed stream.
Treading lightly on the grounds by minimizing the building footprint and ensuring minimum cut and fill, thus optimizing the natural vegetation are the main attributes of the Master Plan.
This engagement with the attributes of Nature is also a demonstration kit for the young learners/ minds.
A fully self-sustaining campus.
A fully residential co-education school from grade 6-12, with 600 students, to develop an educational product that is value driven, learner focused, educator rich, environmentally relevant, experiential and real world learning applicable with focus on academic excellence, environmental awareness and character development.
The project brief is to design a campus for “Educating young global leaders today to save the Planet tomorrow”, in the pristine environment of Coorg.
A master plan that engages with the sensivities of the site and surrounding environment, to make the project a fully self-sustainable entity.
A critical analysis of the terrain, hydrology, solar studies, vegetation, and visual significance, answered most of our critical sustainability issues like Rain Water reservoir, south facing slopes for solar energy, strategic location to harness wind energy, and a micro Hydel rain fed stream.
Treading lightly on the grounds by minimizing the building footprint and ensuring minimum cut and fill, thus optimizing the natural vegetation are the main attributes of the Master Plan.
This engagement with the attributes of Nature is also a demonstration kit for the young learners/ minds.
A fully self-sustaining campus.
- Nett Zero Campus- All energy requirement harnessed through solar and wind during monsoons.
- Water Independent Campus – All water needs fulfilled through Rain Water Harvesting and storage during dry months.
- 100 % Fresh Air Campus- Virtually no air-conditioning, through well ventilated covered and shaded spaces.
- Zero Waste Campus- All waste, litter is recycled, and declared as a plastic free campus.
- Minimum Impact to the Land- Local materials, Timber Construction, preservation of natural vegetation ensuring.
- Eco lifestyle for Food Security- Initiatives like Agro Forestry, Farming on Campus and during farming ensure food supplies
- Site Area: 130 Acres – Pristine Environment. Year 2019.
- The Academic Core:
- School Building for classes with IB Curriculum with all related Infrastructure
- An Auditorium with 600 seats.
- An Auditorium with 1200 nos capacity.
- Boarding Houses : 8 Blocks for Boys and Girls, with In house supervision facilities & House Masters.
- Dining Hall : 650 seater with Kitchen, Bakery and Laundry
- Faculty Residences: 40 units of varying sizes(120 sq.mts. to 400 sq.mts.) with Club House and a Guest House.
- Sports Infrastructure:
- Multiple sports field with spectator seating.
- Indoor Multipurpose Hall – 600 Seats.
- Indoor swimming pool
- Environmental Laboratory :
- Agro Forestry, Campus Farming, Animal and Dairy Farming and Stables.






