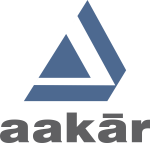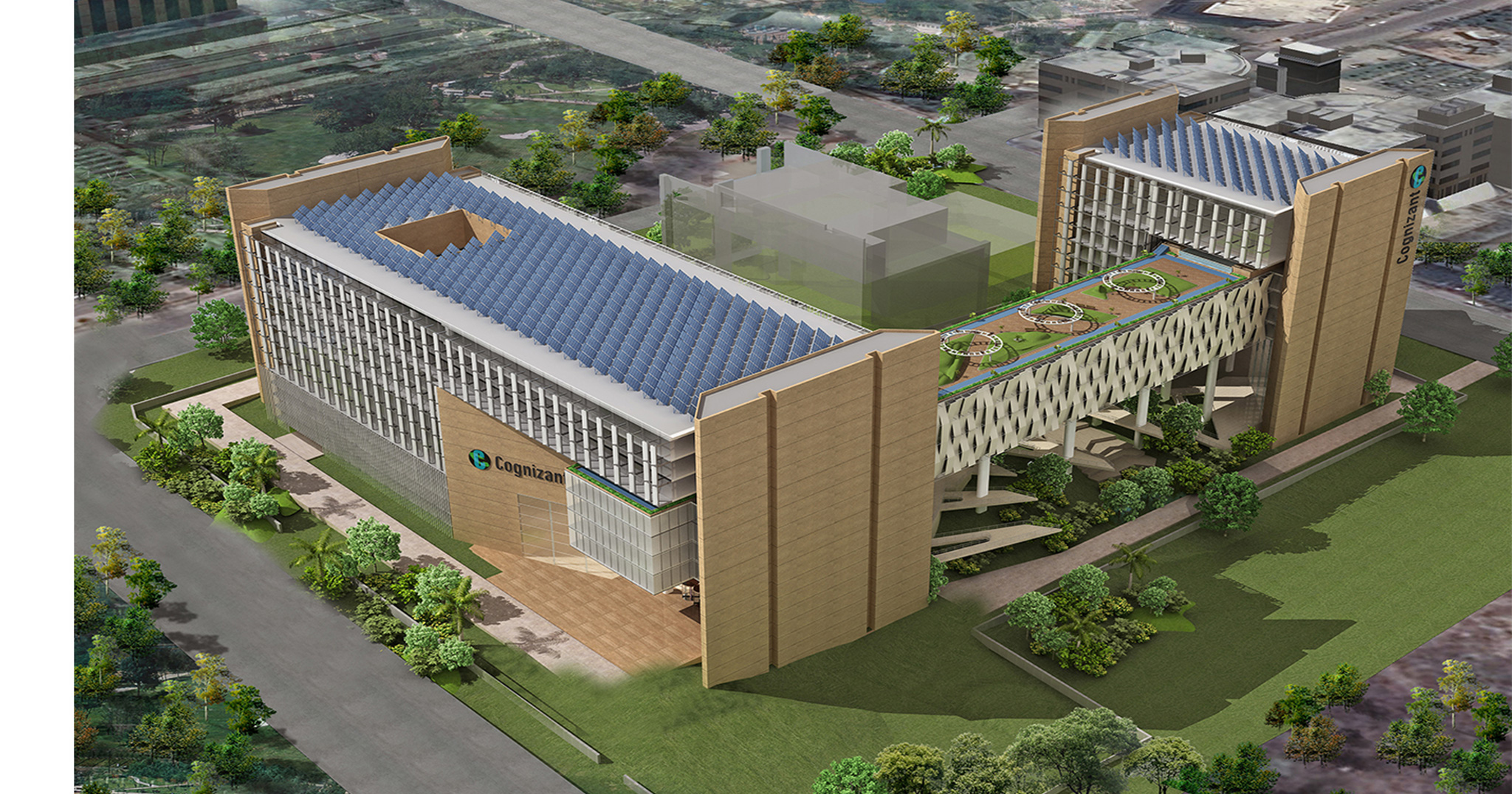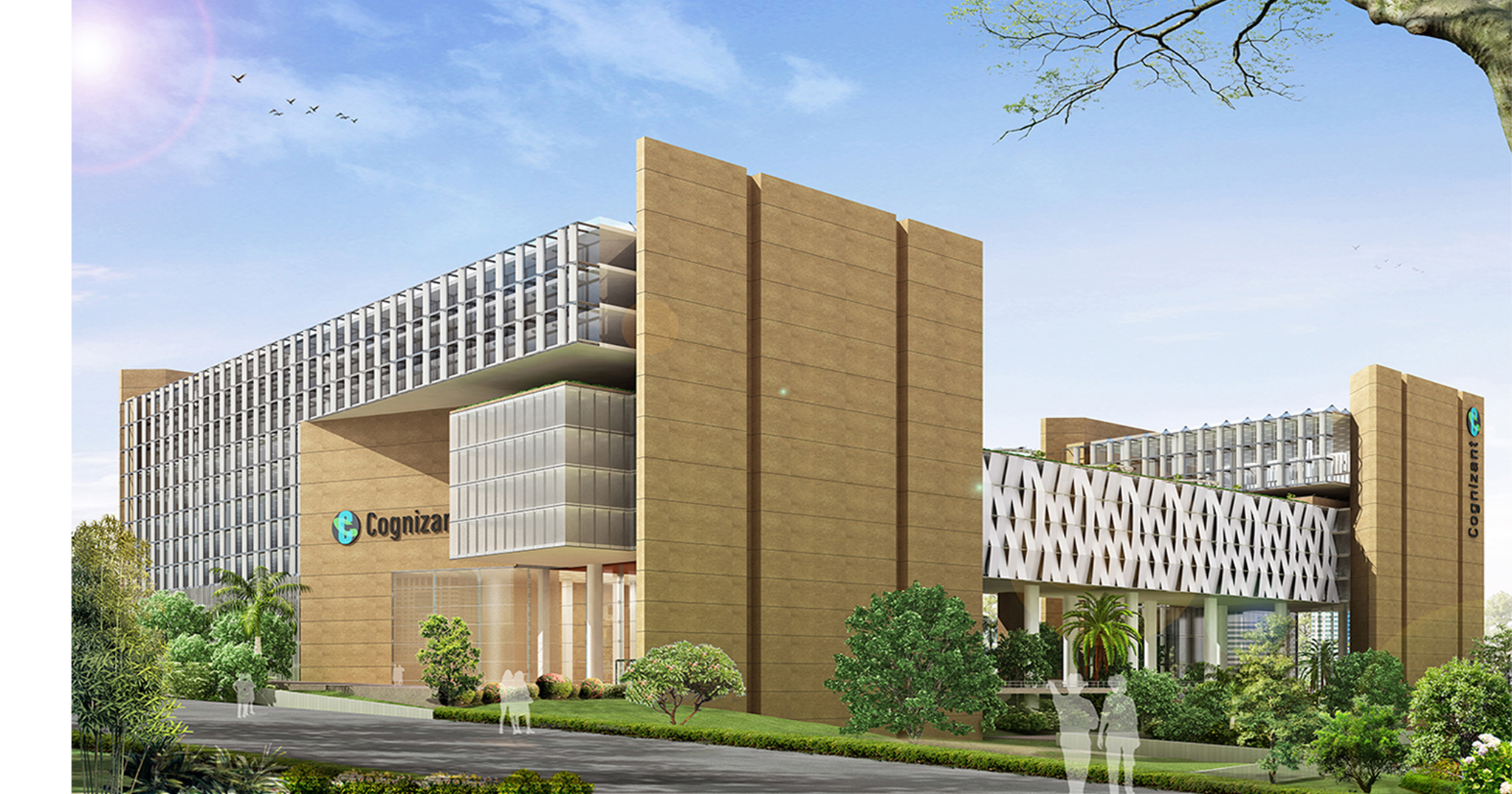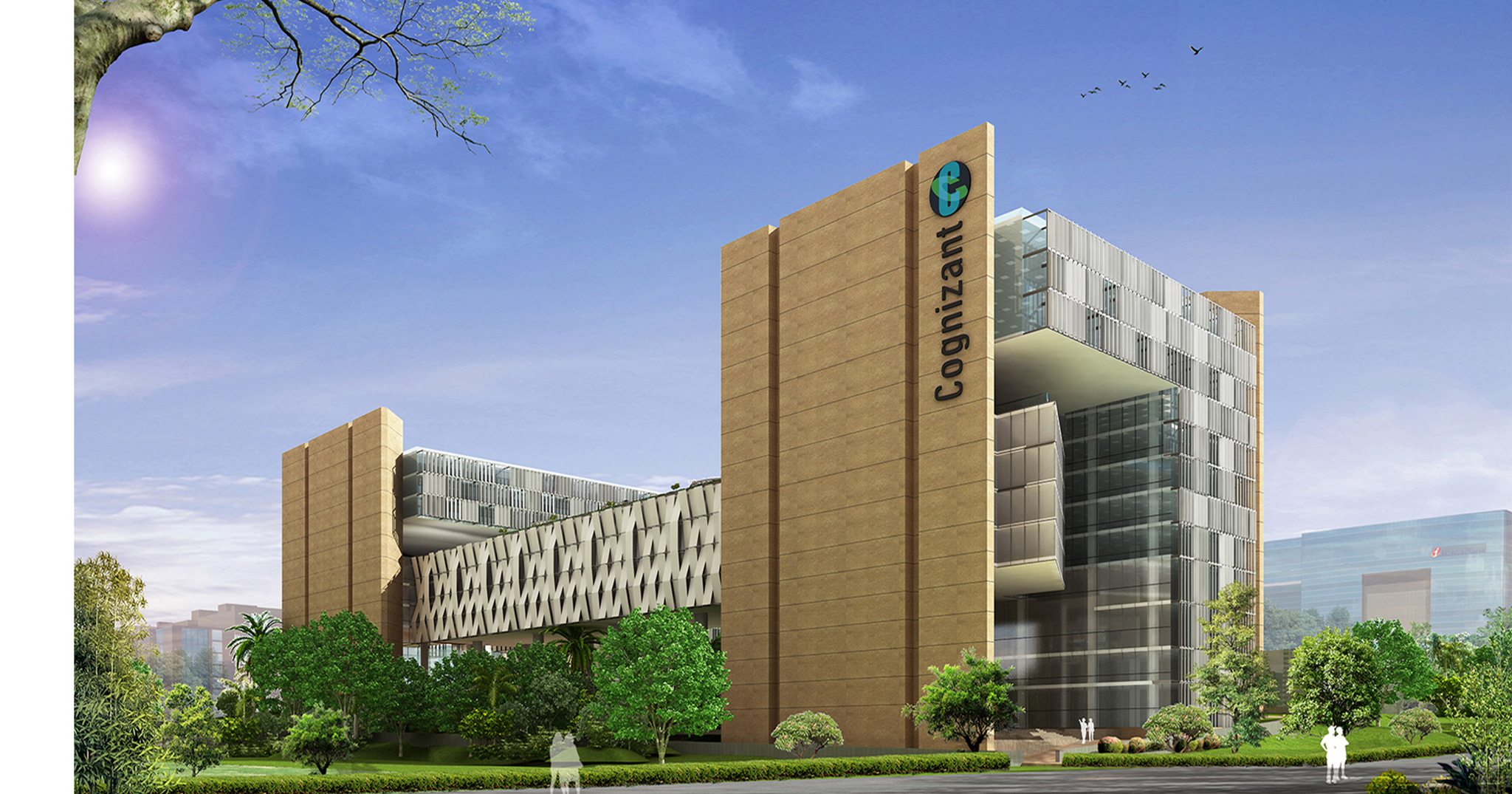Cognizant is an American multinational corporation that provides IT services and is listed on the NASDAQ-100 is India’s Second Largest IT Company after TCS.
Cognizant had a period of fast growth during the 2000s, becoming a Fortune 500 company in 2011 with a large footprint all over India.
Aakar’s association with Cognizant has been for 9-10 years on a consistent basis working in multiple locations like Hyderabad, Bangalore, Kochi, Gurgaon, Noida, Pune, Chennai etc, having Built Offices of 3.2 Million Square Feet and seated over 50,000 Associates.
Cognizant had acquired a 9 acres site in the Financial District of Gachibowli Hyderabad. The site on a main arterial road is situated on a intersection on close proximity to the prime office buildings like ICICI.
The corner 3 acres houses Cognizant’s Existing office Building and now the balance 6 Acres has to be developed for 15,000 associate’s ad its accompanying infrastructure, indoor sports facilities, swimming pool and an auditorium for 750 persons.
Cognizant had a period of fast growth during the 2000s, becoming a Fortune 500 company in 2011 with a large footprint all over India.
Aakar’s association with Cognizant has been for 9-10 years on a consistent basis working in multiple locations like Hyderabad, Bangalore, Kochi, Gurgaon, Noida, Pune, Chennai etc, having Built Offices of 3.2 Million Square Feet and seated over 50,000 Associates.
Cognizant had acquired a 9 acres site in the Financial District of Gachibowli Hyderabad. The site on a main arterial road is situated on a intersection on close proximity to the prime office buildings like ICICI.
The corner 3 acres houses Cognizant’s Existing office Building and now the balance 6 Acres has to be developed for 15,000 associate’s ad its accompanying infrastructure, indoor sports facilities, swimming pool and an auditorium for 750 persons.
The FAR is 5.8 (Unusually High) for this site resulting in a built up area of 15 Lakh Sqft.
We established for ourselves the following Design Goals-
We established for ourselves the following Design Goals-
- A Campus and not a high-rise structure
- Life safety of people and the building, in such a dense FAR beyond the present Norms.
- Good Working Environment- Associates would cherish.
- Green and Sustainable Campus, representing the beautiful rock out crop.
- Let’s build for the next 20 years.
- The Built Mass behind the existing structure was developed as the car park thereby lifting the workspace block to participate in the overall campus.
The middle block suspends to respect the sloping rock out crop has resulted in a large rustic garden in the wilderness and nature as a center piece of the campus.
The Sky Courts created, get the green slopes into the office workspace.
Office Spaces seemingly take a walk in the park at multiple levels.
This sustainable campus is “Future Proof”.
The Sky Courts created, get the green slopes into the office workspace.
Office Spaces seemingly take a walk in the park at multiple levels.
This sustainable campus is “Future Proof”.




