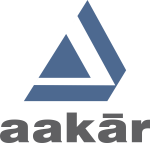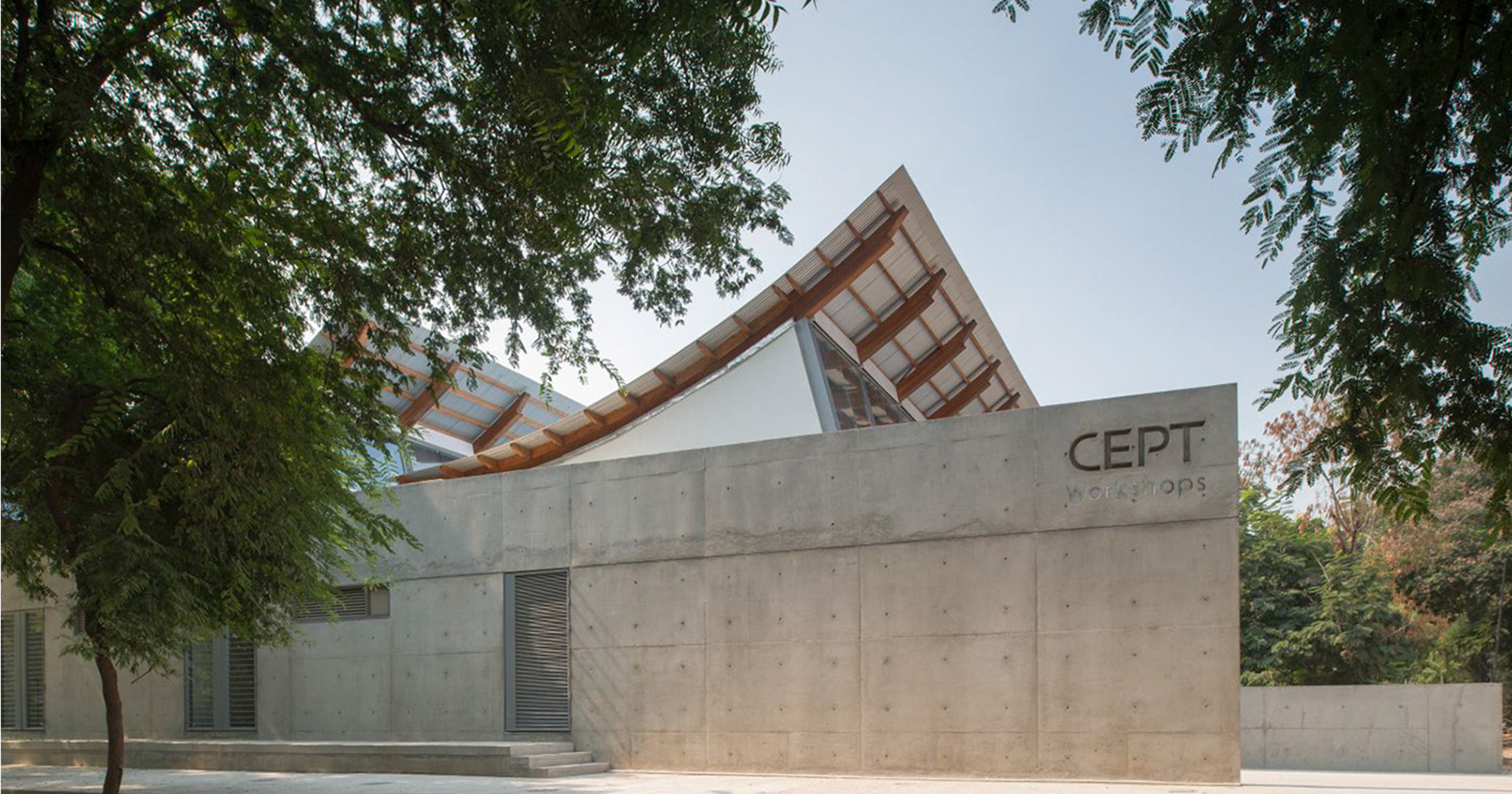The design brief required space for CEPT workshops, which would include all hands on activities like wood work, metal work, clay work, Fabric and weaving and printing, under one roof. High end FABLAB would also be included in this space. A workshop space which should be inspirational to the young students to explore new ideas, techniques and materials, with hands as well as with most advanced machines and tools. Space was also to adapt to different functions and variations in time to come.
CEPT campus is one of the most important works of modern architecture, in India. It offers variations in space quality with a strong shadow free light from the North. Sense of openness in studios which extend from North and South to get visual and physical connections is also very inspirational. These were the qualities which were borrowed from the existing studios. A completely new way of construction and materials was chosen, to enhance the quality of spaces, inspirational to the students. Adequate attention to the details with these new materials brought a new life to a very mundane workshop space,
A design matrix helped in Planning and placing different functions, spaces and structure appropriately. Dry modules and wet modules were separated to house the functions accordingly. Services were put on East and West axis for insulation to the major work space. Ceiling form was designed to reflect and distribute light in the workspace evenly, as seen in the external form. A special Glulam technology was used to fabricate the curved beams.
A Sustainable design has been achieved with proper planning and material selection. Timber is the most sustainable material with least embodied energy used extensively as structure and in other elements of the Workshop. The Workshop has very adaptable spaces, which can take modification in workshop layout or a new activity such as a studio. A new technique of wall insulation is used to protect the exposed East and West sides of building.
A sense of weightlessness is brought by suspending the concrete walls.
Clean rain water collected from the roof is used for recharging.
Work in the workshops can be extended outside as the entire wall lifts up like a garage door.





