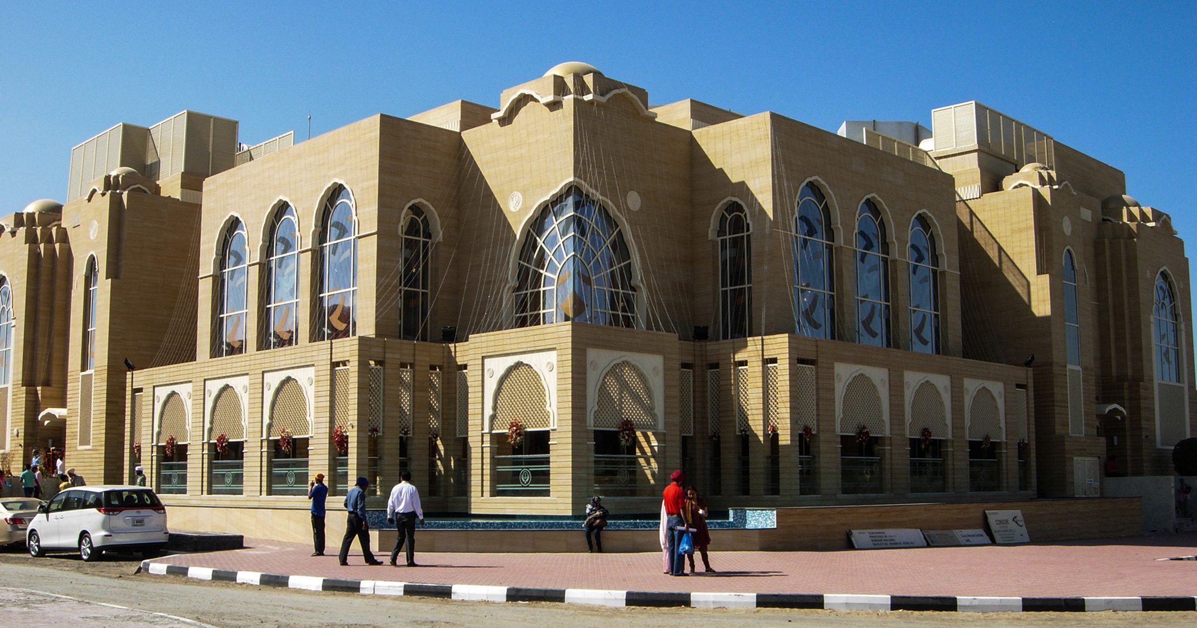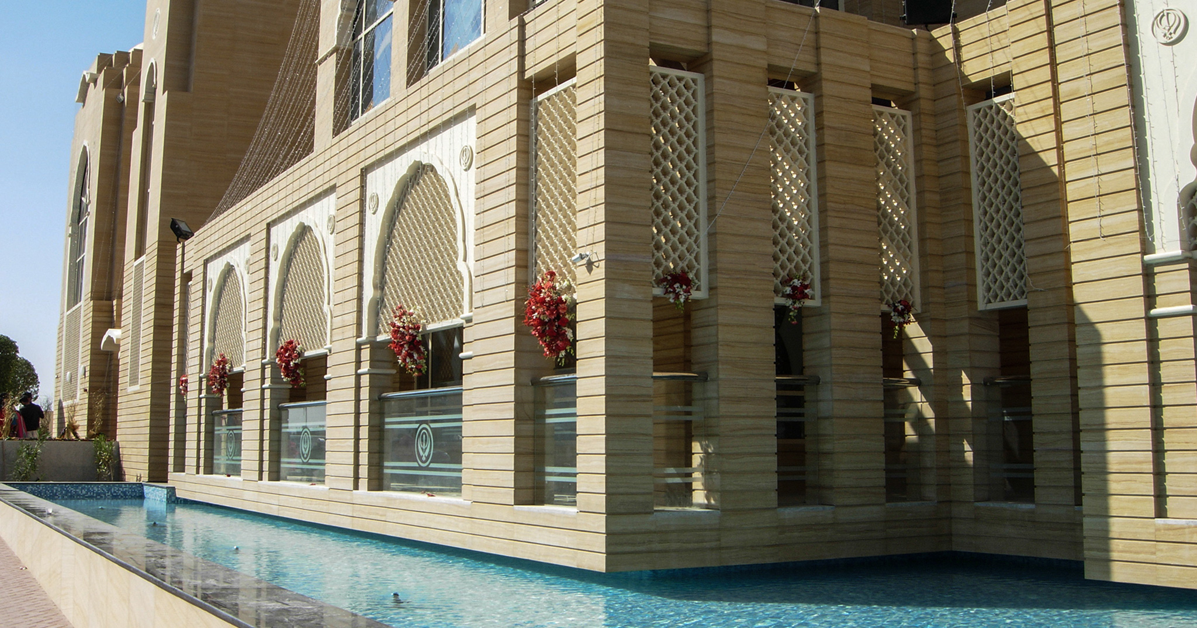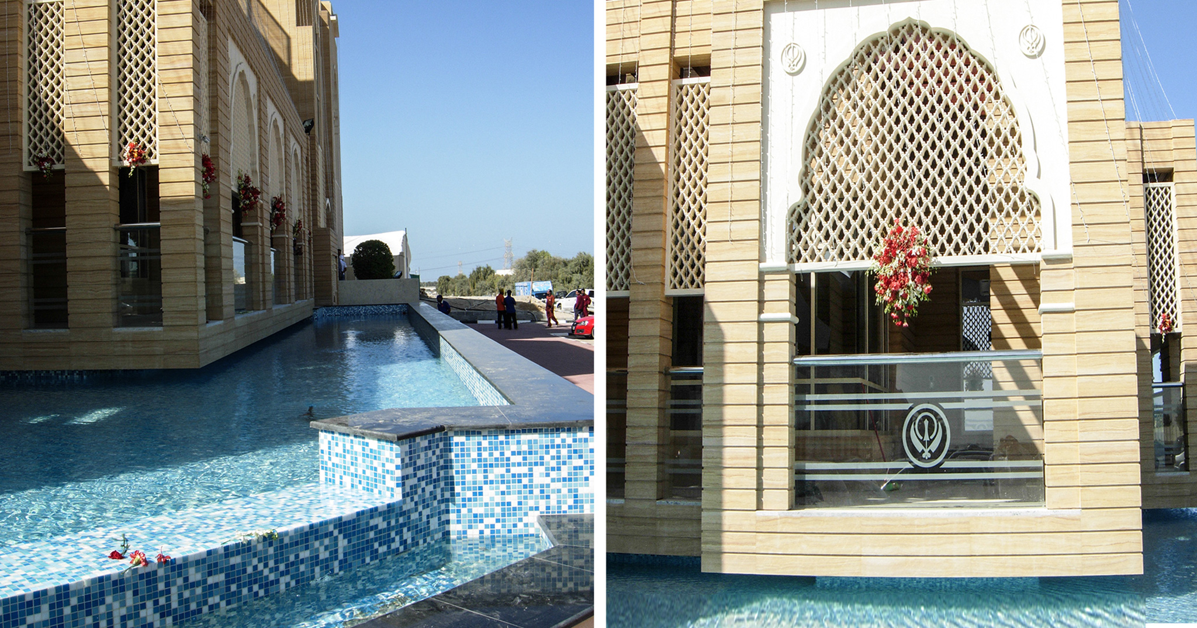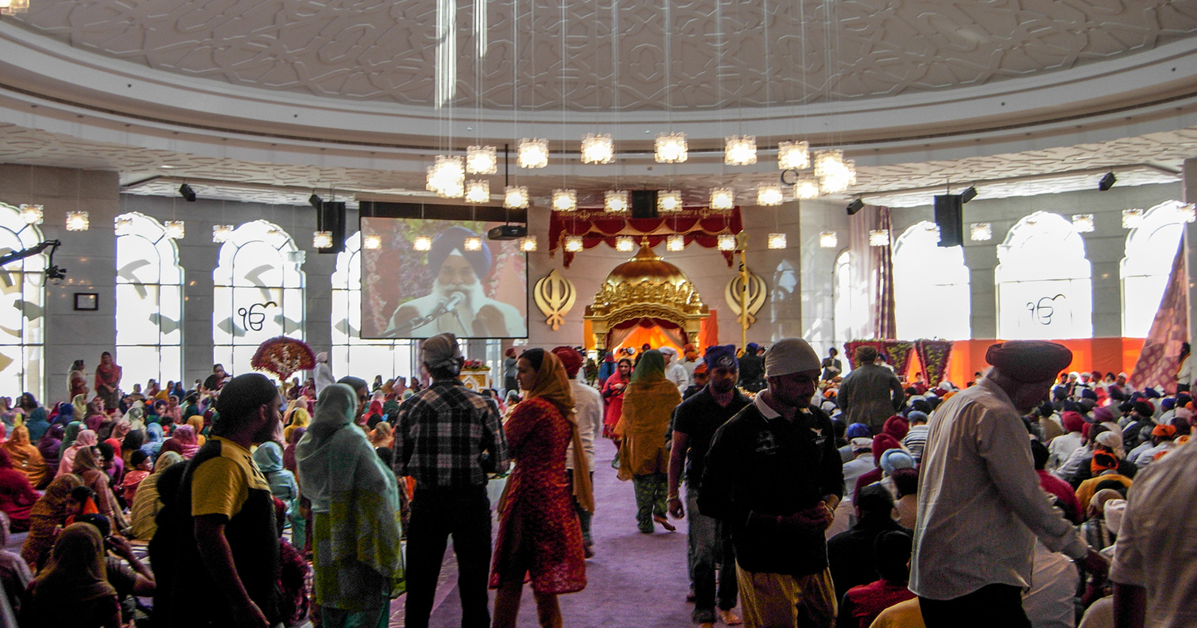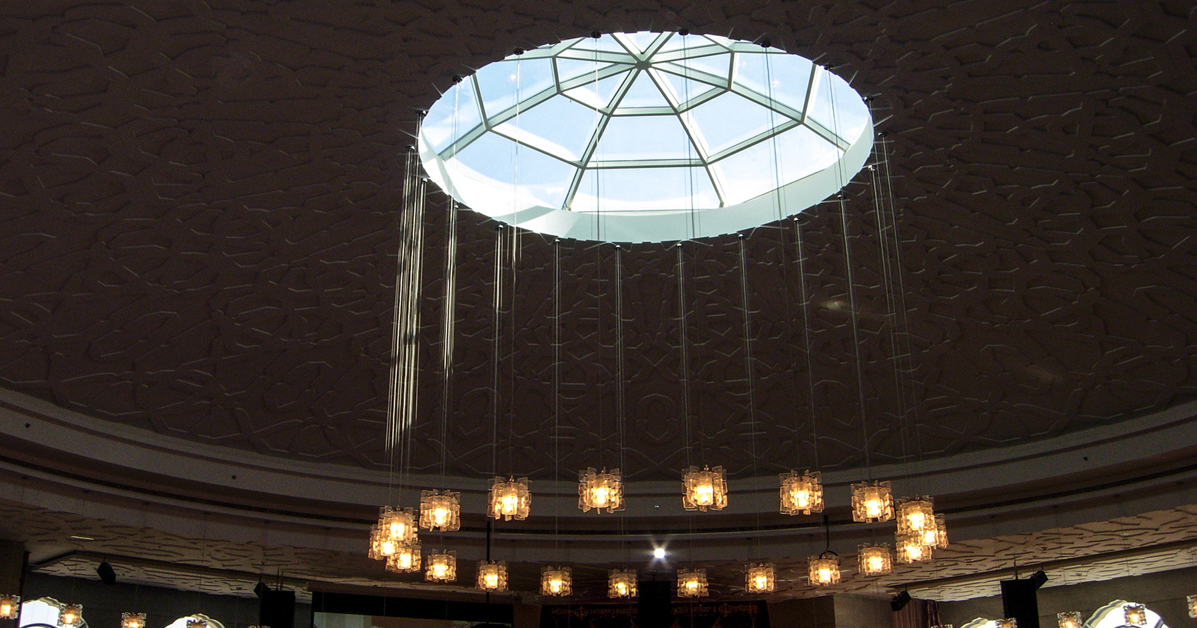A Large Social Place for Worship”
On gaining entry to the WTO, Dubai permitted religious worship and a religious district (Near Jebel Ali Village) off Sheikh Zayed Road for the construction of places of worship of all faiths, was created in 2008. The Sikh Community, which had for long wanted to build “A Gurdwara” was allocated a plot measuring 2500 sq.m.
This Corner plot was permitted vehicular access on the extreme ends of the property with a permissible height of 15-18 mts. At the onset, an unsaid condition of not building a prominent gilded dome as is the tradition in a Gurdwara, was spelt out.
A Gurdwara has four distinct functions i.e. A large prayer cum Congregation hall – “Darbar Hall”, a Community Dining – “Langar Hall” with a kitchen, living quarters for the local and visiting clergy and adequate Parking facilities.
A dynamic geometric resolution of the various functions resulted in a diagonally placed axis on a square site. Placing the axis diagonally resolved all the functional aspects like vehicular ingress and egress into the lower two levels of basement, the public Entry points into the Community dining hall and Darbar Hall. All vertical movement through the building with lifts, staircases, fire escapes and services got pegged onto this efficient geometric resolution.
Functional resolution for almost 900 to 1000 persons and 250-300 cars for a seamless movement pattern and allied Services for special occasions was a herculean task and is the spine of the entire building.
The same functional geometry was adopted for the built form and is integral to this Gurdwara.
The Large Circular Segmented Dome which emanates at the corner of the rectangular form is dissected by the diagonal axis. This Corner of the axis is the “Palki Sahib” place for the religious book, central to the whole Gurdwara in full view of the congregation. Along the diagonal axis is the passage for the entry point to the palki sahib and devotees to pay homage before sitting down in gender specific areas also divided by this Axis.
The Segmented Curved Ceiling of the Darbar hall with natural light from the sides is an ethereal sight and the geometry emphasizes this focal point (the Palki Sahib).
This Corner plot was permitted vehicular access on the extreme ends of the property with a permissible height of 15-18 mts. At the onset, an unsaid condition of not building a prominent gilded dome as is the tradition in a Gurdwara, was spelt out.
A Gurdwara has four distinct functions i.e. A large prayer cum Congregation hall – “Darbar Hall”, a Community Dining – “Langar Hall” with a kitchen, living quarters for the local and visiting clergy and adequate Parking facilities.
A dynamic geometric resolution of the various functions resulted in a diagonally placed axis on a square site. Placing the axis diagonally resolved all the functional aspects like vehicular ingress and egress into the lower two levels of basement, the public Entry points into the Community dining hall and Darbar Hall. All vertical movement through the building with lifts, staircases, fire escapes and services got pegged onto this efficient geometric resolution.
Functional resolution for almost 900 to 1000 persons and 250-300 cars for a seamless movement pattern and allied Services for special occasions was a herculean task and is the spine of the entire building.
The same functional geometry was adopted for the built form and is integral to this Gurdwara.
The Large Circular Segmented Dome which emanates at the corner of the rectangular form is dissected by the diagonal axis. This Corner of the axis is the “Palki Sahib” place for the religious book, central to the whole Gurdwara in full view of the congregation. Along the diagonal axis is the passage for the entry point to the palki sahib and devotees to pay homage before sitting down in gender specific areas also divided by this Axis.
The Segmented Curved Ceiling of the Darbar hall with natural light from the sides is an ethereal sight and the geometry emphasizes this focal point (the Palki Sahib).
Water in the form of a “Sarovar” is an integral part of all Prominent Gurdwaras. This was achieved along the edges abutting the roads and at the corner junction.
The water also set the building back from the edge to emphasize its imposing presence. The Parikrama- circum-ambulatory path was also established along the building and water. This water body added immense charm to the Darbar Hall which is visible from the tall windows of the hall and highlights the splendour and scale of the “Gurus Abode”.
The water also set the building back from the edge to emphasize its imposing presence. The Parikrama- circum-ambulatory path was also established along the building and water. This water body added immense charm to the Darbar Hall which is visible from the tall windows of the hall and highlights the splendour and scale of the “Gurus Abode”.
Conceptual Architect – Aakar Design Consultants
Local Architect – Holfords
Interiors – Bishop Design
Local Architect – Holfords
Interiors – Bishop Design


