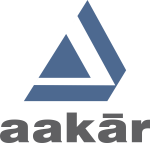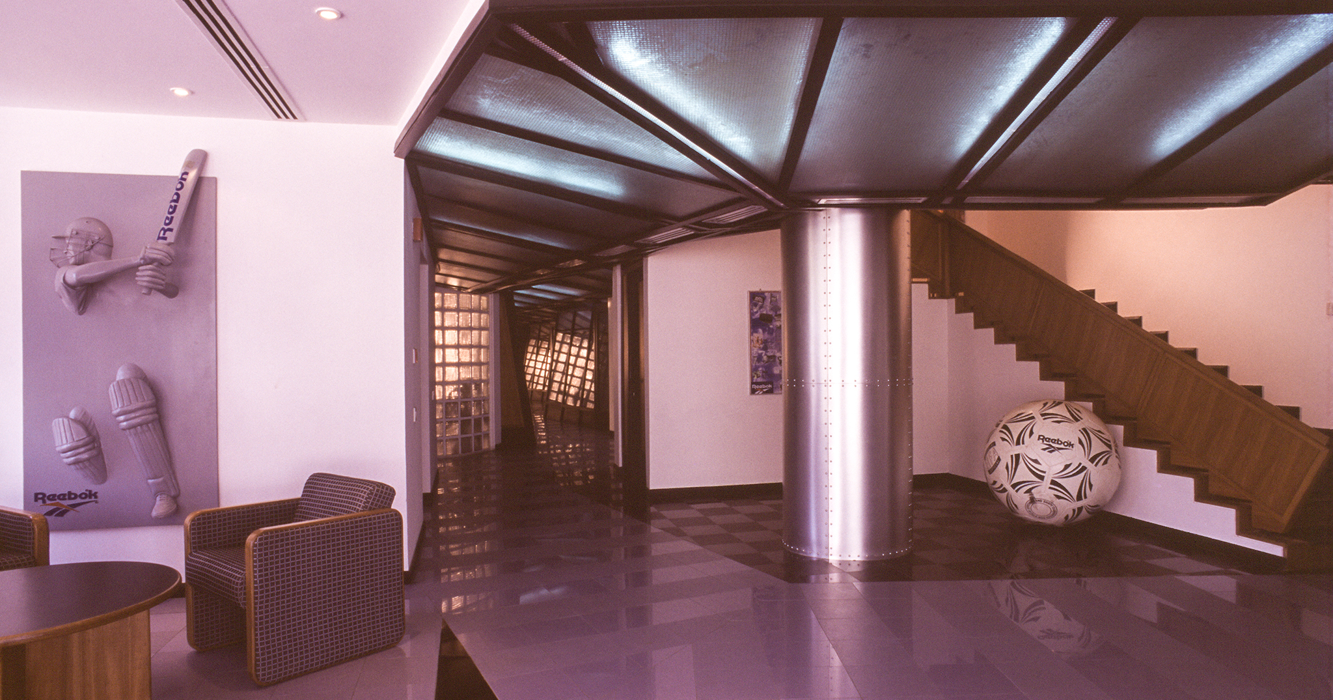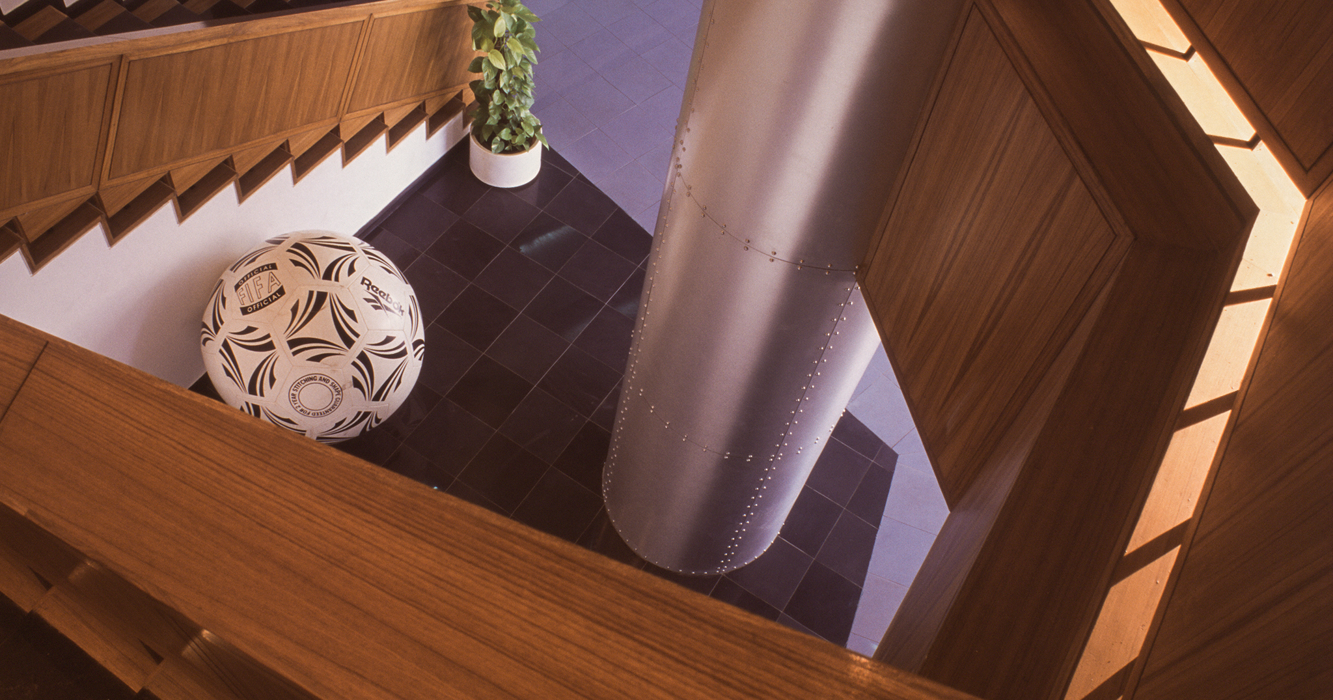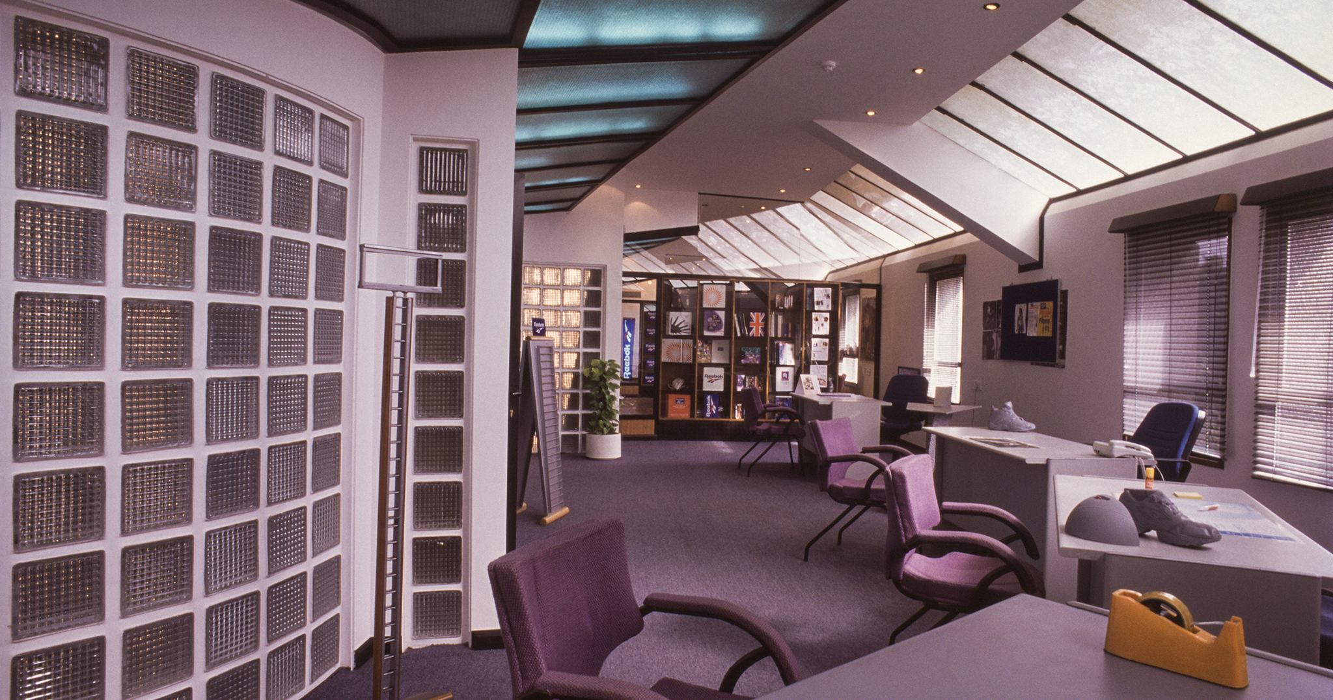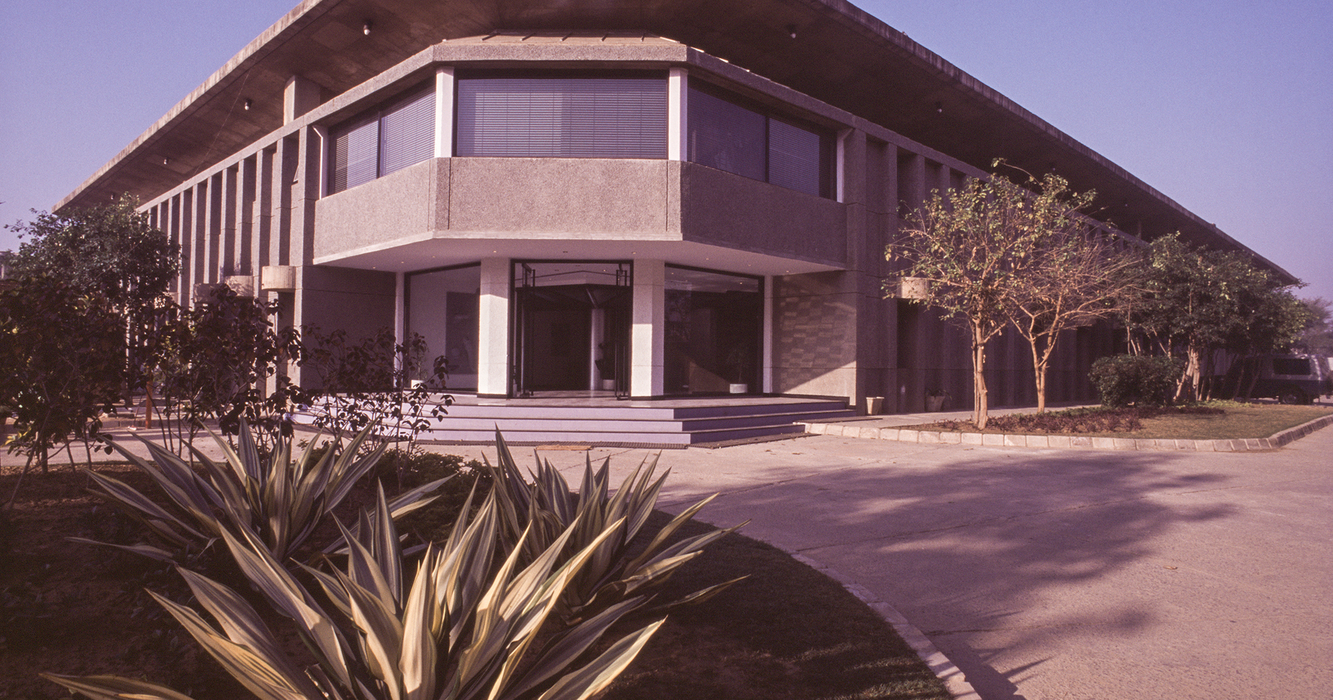Post Liberalization, Reebok was an early entrant into the Indian market, with an intent to bring Sports technology and investment into the country. India was to be the south east Hub of its international operations. This project was to be a world class marketing cum administrative office with training facilities and containing a large warehouse cum product development center.
The chosen site was beautiful and serene, next to a natural waterbody with full grown bodhi trees in the urban village of Bijwasan, New Delhi. Proximity to the Airport, an Indian Village with fields as natural jogging tracks were the factors for selecting the site.
The Young Corporate team of Reebok India with expats heading strategic functions were led by 27-year-old as their country head. The average age of the team was 23 years and their development for progress strategies were discussed during long jogging trips in the vast green fields.
This project had to showcase suitable technology and endorse the aspirations of a young team with a very sporty image. The office was envisaged to be world class as major international sporting legends who were reeboks brand ambassadors would be visiting regularly along with Indian sports stars endorsing the brand.
The project brief and their requirements scripted the USP of this project.
- “Sands of Time” where all sporting legends visiting had their foot and hand imprints displayed, was the core of this office.
- The office layout as an L shape had one working wing and the other a strategic wing. A well-equipped gym formed a part of the working wing. The concept store, conference rooms and other marketing facilities were the components of the evolving strategic wing.
- Availability of Limited construction and finishing materials in those days. This was overcome by using exposed powder coated aluminum sections as division members contrasting with veneer/wooden planks surfaces as walls.
- All the office areas were lit through a north light at the angled junction of the wall and ceiling giving a distinctive character while also freeing up the walls for displays, storages, projection screens and large posters.
This project was awarded the Best Reebok Office- Globally.
Year- 1995
Area :7500 Sqm
Year- 1995
Area :7500 Sqm
