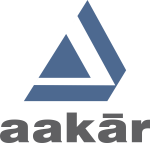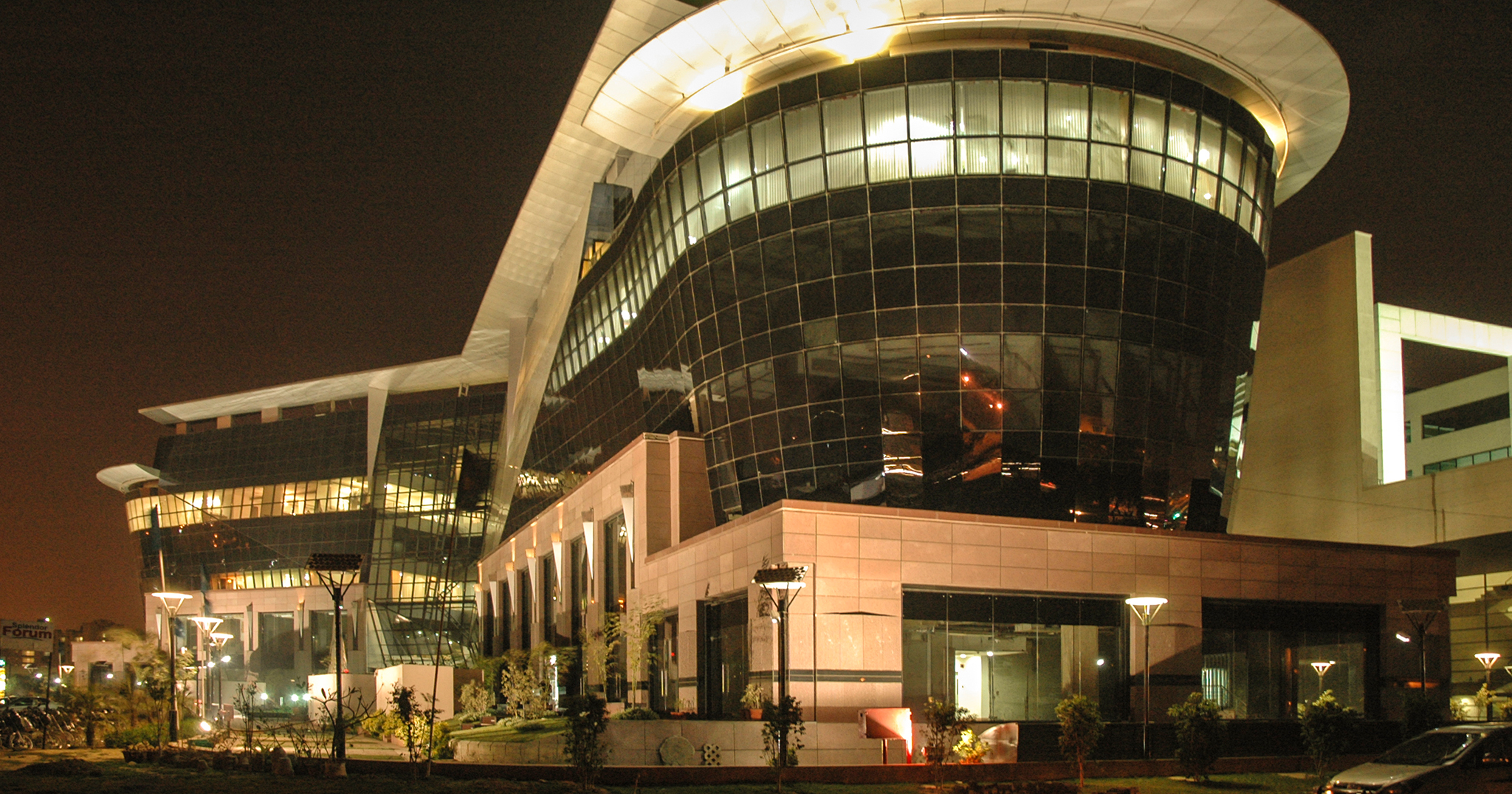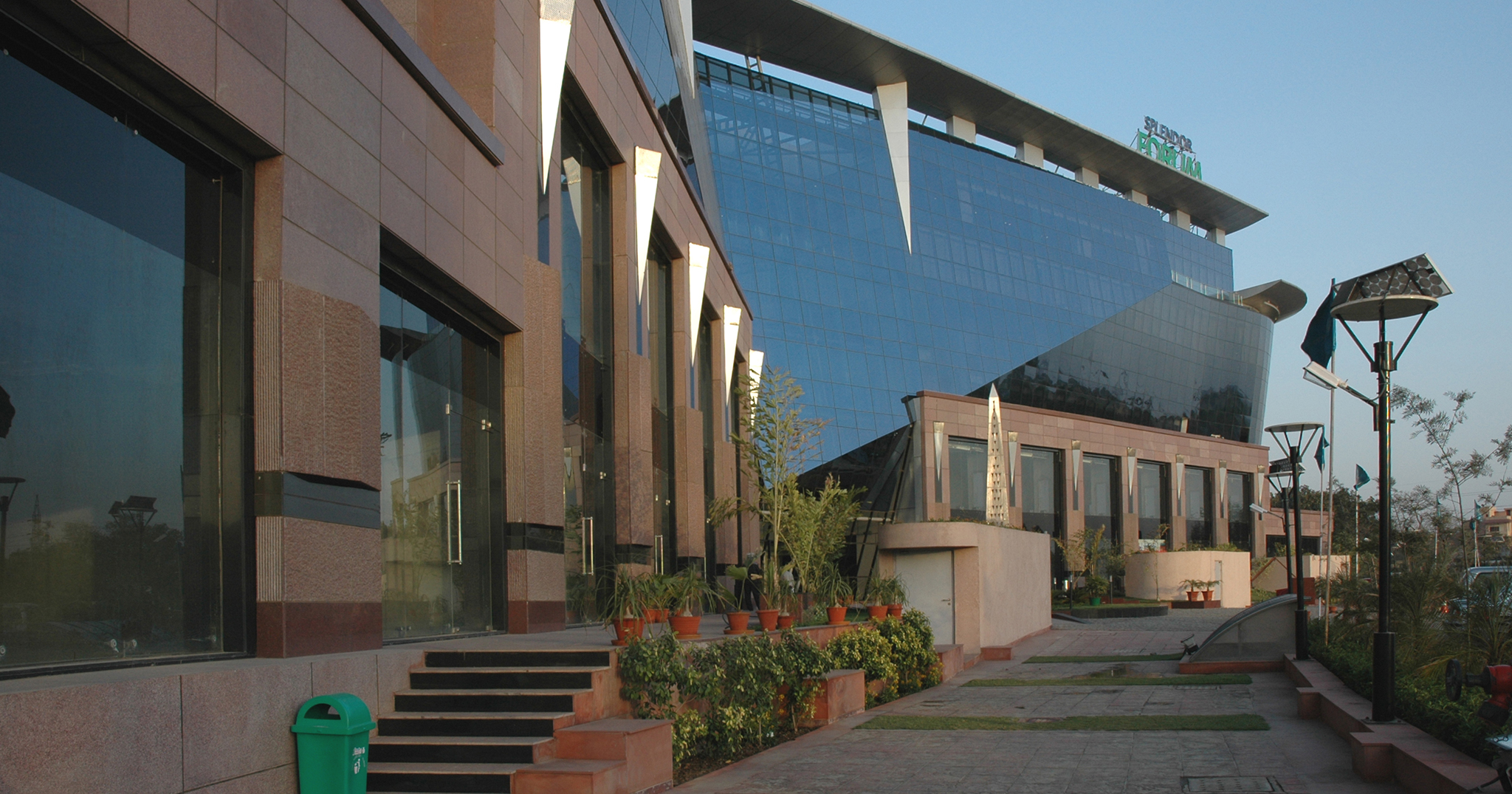A premium multi tenanted building in Jasola a District Center in South Delhi. The Site being a part of the DDA District Centre had development controls and a pre-determined traffic movement pattern.
Large frontage on the Delhi Mathura road with other developer buildings coming up in the vicinity.
The built form with a large frontage on the Delhi Mathura Road required to have an imposing quality to be the first among equals with other developer buildings coming up in the vicinity.
Conceptually the project was an exercise in form making. The sweeping glass curves on the south are angled to cut-out the harsh summer sun from the surfaces. The northern façade facing the Main Road has the maximum glazing as it is favorable direction. The East and West Sides were Curved and Tapered inward with a large overhang shading device to block the afternoon sun. A Solar path case study helped in determining the parameters for each.
The building has a grand entrance in the form of an “atrium” which gives equal prominence to the entry of the building from the front and rear, as determined by the assigned traffic pattern.
This was the first project in Delhi NCR to be sanctioned a triple basement for car parking and services. The basements were designed as separate segregated smoke zones in case of a fire.
This Building with its large visible glazed surfaces is efficient in terms of energy consumption, i.e. negligible heat gain.
The Combination of stone clad surfaces and glass on the south façade aesthetically enhances the curved forms.
The Entrance Atrium is a welcoming meeting space with some of the offices overlooking this atrium space in a terraced pattern, enhancing the volume of the Atrium at the top.
Year- 2005.
Built up Area : 28,000 sq.m
Built up Area : 28,000 sq.m





