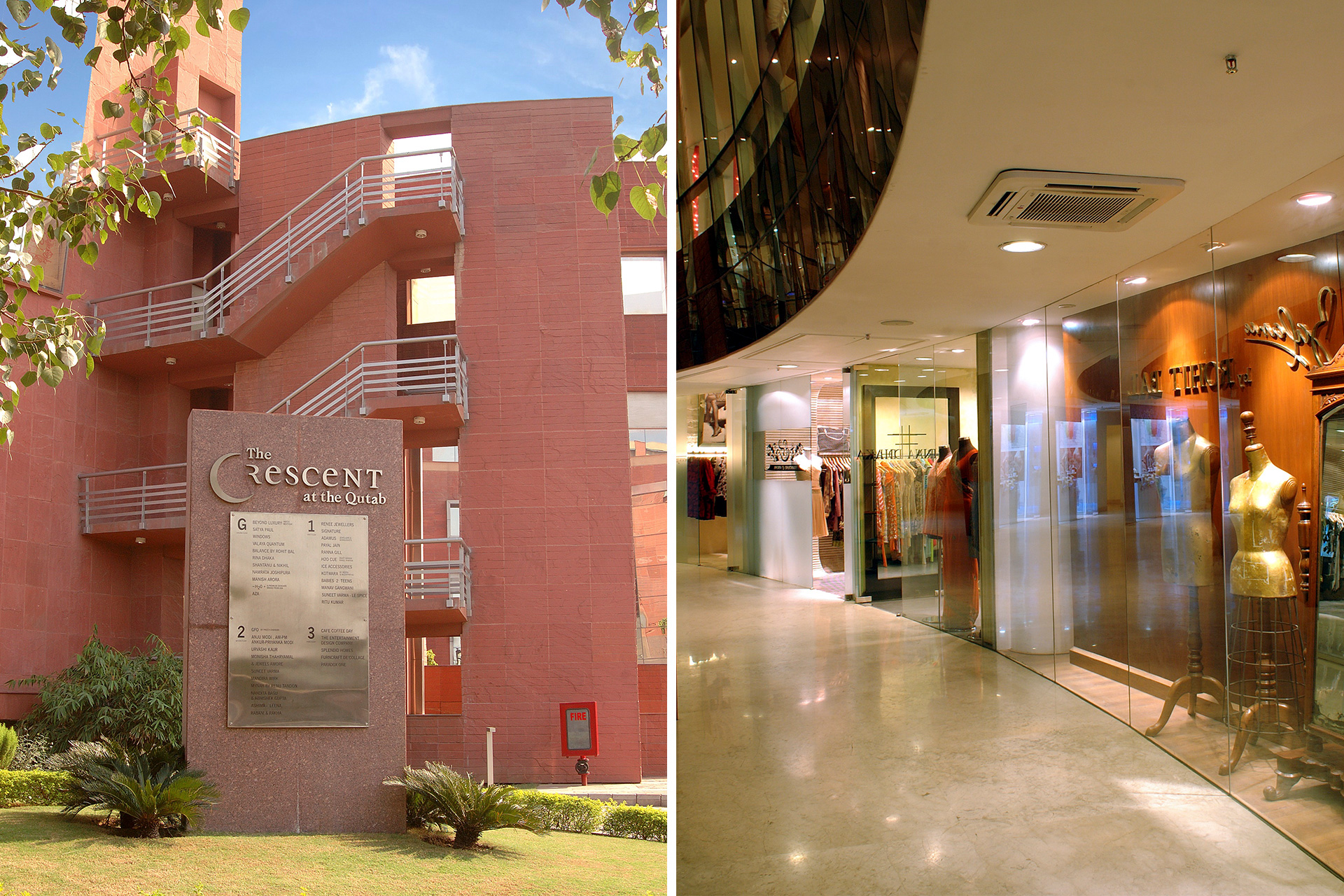The site measuring 4000 sq. mts abutting Lado Sarai Village, near Qutub Minar has been earmarked as a Retail Space – Local Shopping Center as per The Delhi Master Plan. The importance of the site is heightened due to its strategic location, being only 800 mts from Qutub Minar.
Qutub Minar is the tallest freestanding tower in the world at 288 feet. It was built by Qutub-ud-din-Aibak, an Afghan warrior prince who invaded Northern India in 1199 A.D. He built a large Palace Complex to the south of the city that includes India’s first Mosque and this historic tower designed “to cast the shadow of God over the east and the west”. The tomb of Iltutmish the Sultans successor and son-inlaw is also near this tower.
The design concept acknowledges the looming presence of the historic Qutub Minar and Balban’s tomb. The curvilinear built form responds and pays homage to the Qutab Minar. The building design is integrated with the landscape. The external finish of the building is proposed in the same red stone as used in Qutub Minar. It also envisages use of modern materials such as glass and metal cladding to establish its a contemporary context.
The design concept also visualizes this site as a place for people, an informal meeting place for all with the restaurants, eating places, leisure activities and an open-air theatre apart from normal shopping and office functions. The Basement parking has also been incorporated to improve the overall convenience and ambience of the Shopping and leisure experience at “The Crescent at the Qutab”.
Year- 2005.
Clients : Private – Multiple Owners.
Project : Crescent at the Qutab.
Site : 1 Acre.
Built up Area : 12000 sq.m
Clients : Private – Multiple Owners.
Project : Crescent at the Qutab.
Site : 1 Acre.
Built up Area : 12000 sq.m



