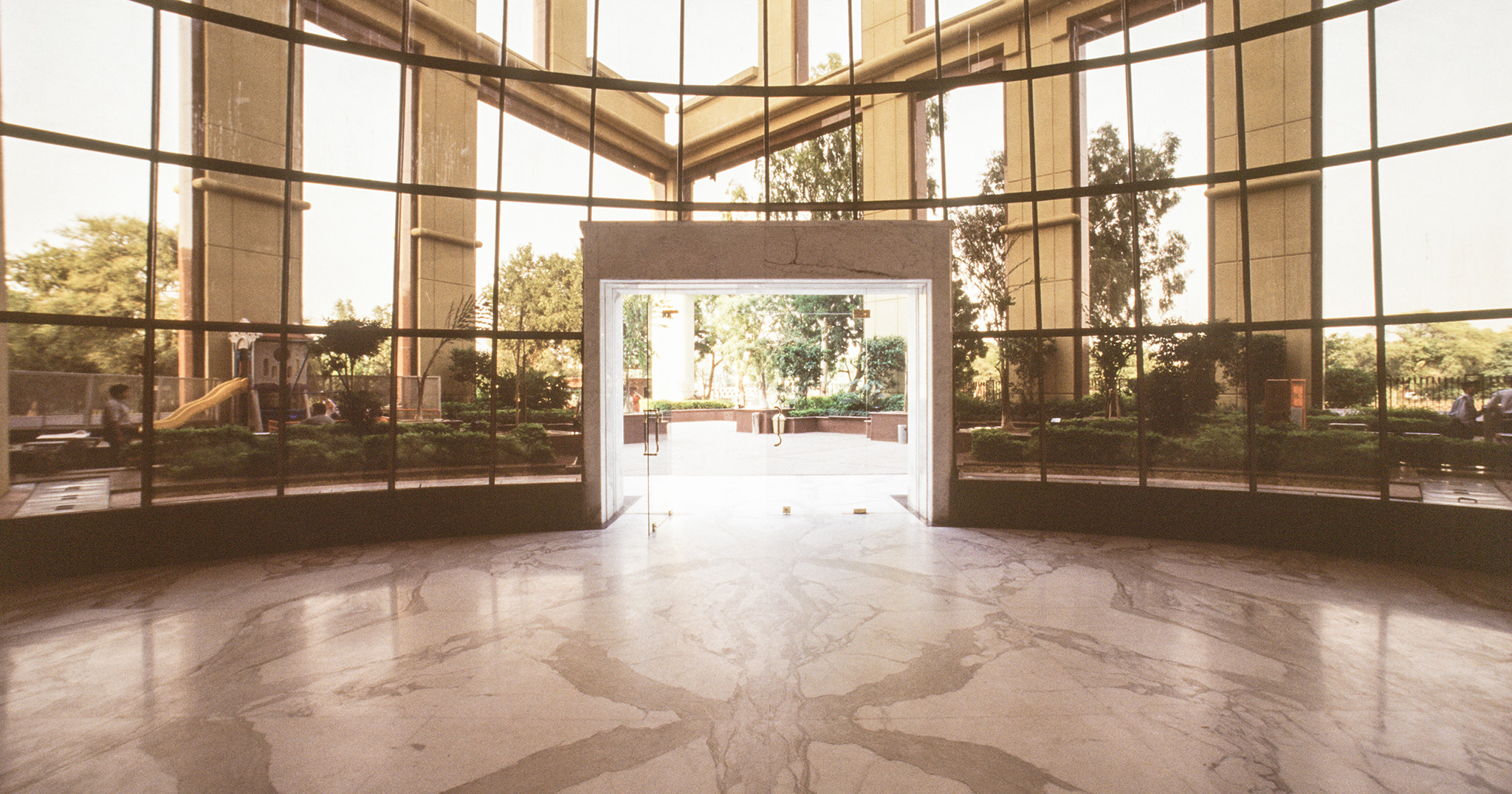With the development of the National Capital Region (NCR) in the late 90’s the burgeoning suburb of Gurgaon established itself as a Millennium City. This saw several Multi Tenanted office buildings come up at strategic locations in this new city. The office building project with two levels of underground car parks was proposed for a developer.
The proposed building is located at the intersection of two arterial roads. The built form while drawing its access from one of these roads responds to the intersection and achieves a.“sense of entry” while still being set back from the busy intersection.
An elevated “Entry Court” held on two sides by the built form of the office block as part of the square geometry. The remaining sides of the court encompassing walls had large openings establishing its visual link with the intersection and the vistas beyond.
The landscaped court had a set of nine palm trees planted geometrically leading to the imposing entrance of the office. A Second set of nine palm trees, flanking the entry, extended outside till the edge of the plot. Hence the building was christened “Palm Court”.
The geometrical resolution of this building results in large, squarish office floor plates with service cores at the three corners and an imposing entrance lobby with a lift core at the center, for optimum efficiency. All the office floors have open to sky terraces which overlook the entrance court. These terraced office floors overlooking the courtyard gives a “Great Sense of Entry”, most unexpected in a Mid-Rise building.
Year- 1994.
Built up Area : 18,500 sq.m
Built up Area : 18,500 sq.m




