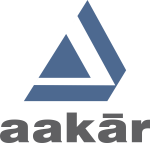Cognizant – Fast track Large Scale- Office Fit-outs.
Cognizant is an American multinational corporation that provides IT services and is listed on the NASDAQ-100 is India’s Second Largest IT Company after TCS. Cognizant had a period of fast growth during the 2000s, becoming a Fortune 500 company in 2011 with a large footprint all over India.
Aakar’s association with Cognizant has been for 9-10 years on a consistent basis working in multiple locations like Hyderabad, Bangalore, Kochi, Gurgaon, Noida, Pune, Chennai etc, having Built Offices of 3.2 Million Square Feet and seated over 50,000 Associates. All Interior Fit-out Jobs involved Taking over a warm shell space providing all Services, IT & Networking, and handing over a fully furnished office of International Standards. These Projects were either in Cognizant Campuses or Prominent IT/ITES Campuses with Multiple IT Companies in SEZ’s like “The Manyata Embassy Business Park”, DLF Cyber City Gurgaon, DLF Cyber City Hyderabad, Mindspace Business Center Hyderabad, Unitech Info Space Sector 135 Noida etc.
- All these Projects were typically Design & Build Jobs, executed In 90-150 days with Partial Completion/Handover of Back end Services in 100 days.
- These were all Fixed Price Turnkey Projects, including all Imports for a Plug and Play Facility.
- Hence Aakar’s Scope included Detailed Design plus Build of these facilities, Design of Interiors, Services and IT Backbone including global procurement, shipping and logistics.
Each of these jobs were typically multiple floors in a building with very large floor plates of 1,00,000 Sqft and each Project varied between 1,50,000 to 4,00,000 Sqft. The offices would Seat Associates in configurations of 50 Each with respective team leaders and 8-Seater Meeting Room for them with a Secure Access Controlled Perimeter. Other working amenities like Conference Rooms, AV Rooms, Virtual Labs, Training Rooms, Work Cafes were functionally interspersed in the Floor Plate adding value to the look and feel. Associate Amenities like Large Cafeterias 1000 Seats, Gymnasiums, Health Clubs, Libraries and other recreational facilities were an integral part of the interior fit outs. The Floor Plate Efficiency was around 85 Sqft per associate for an aesthetically inspiring and efficient office.Special Facilities would include “Customer Host Areas” for Offshore Clients like Team Working Spaces, Large 48-Seater Conference Rooms with Short Blast Projectors for State-of-the-Art VC Facilities. Special Dining Areas catered for Externally, were provided. These Offices had a very Upmarket Appeal. We have Pictures of all these Functions for you to understand the Key Elements Explained above.






