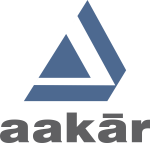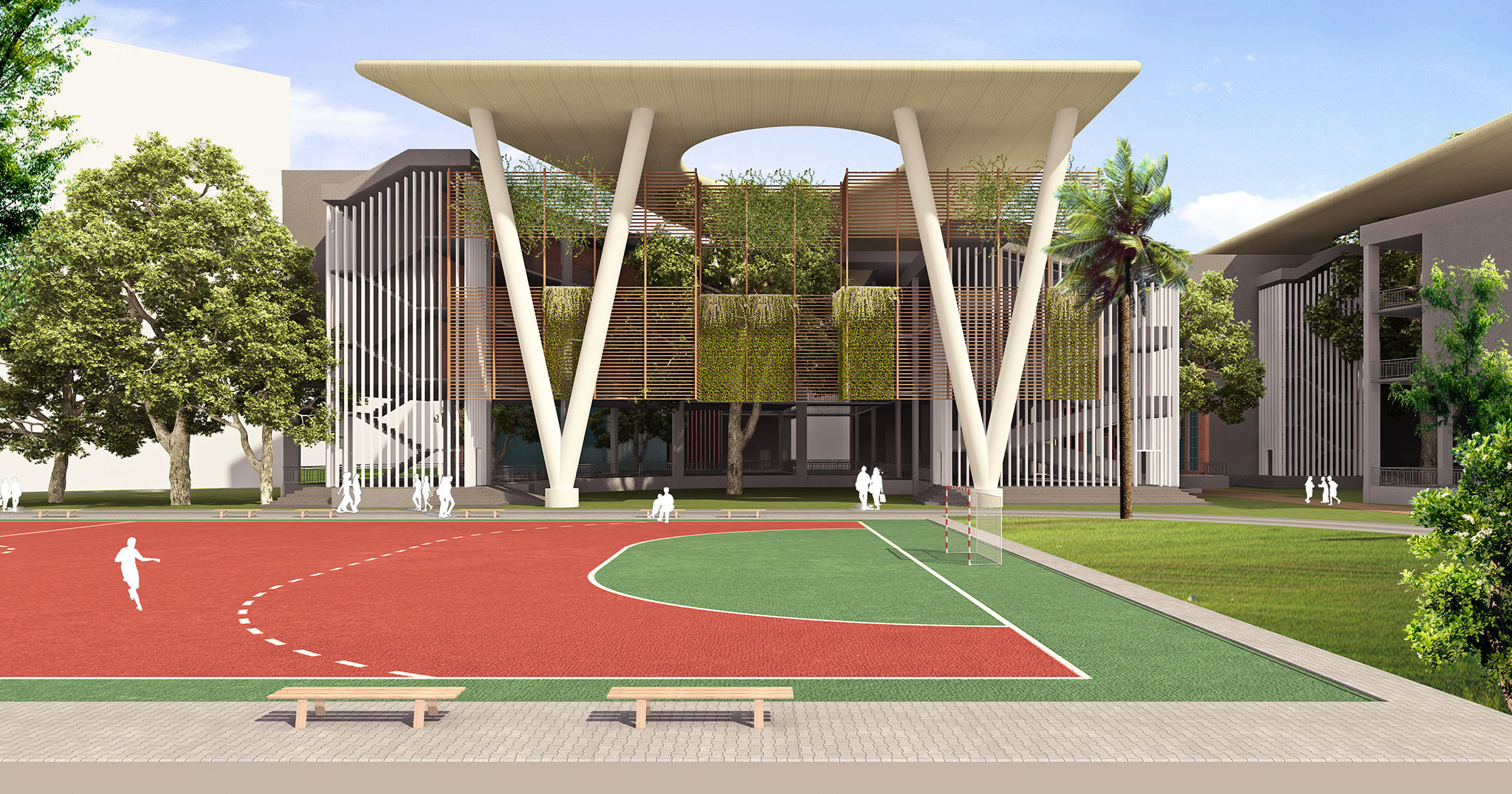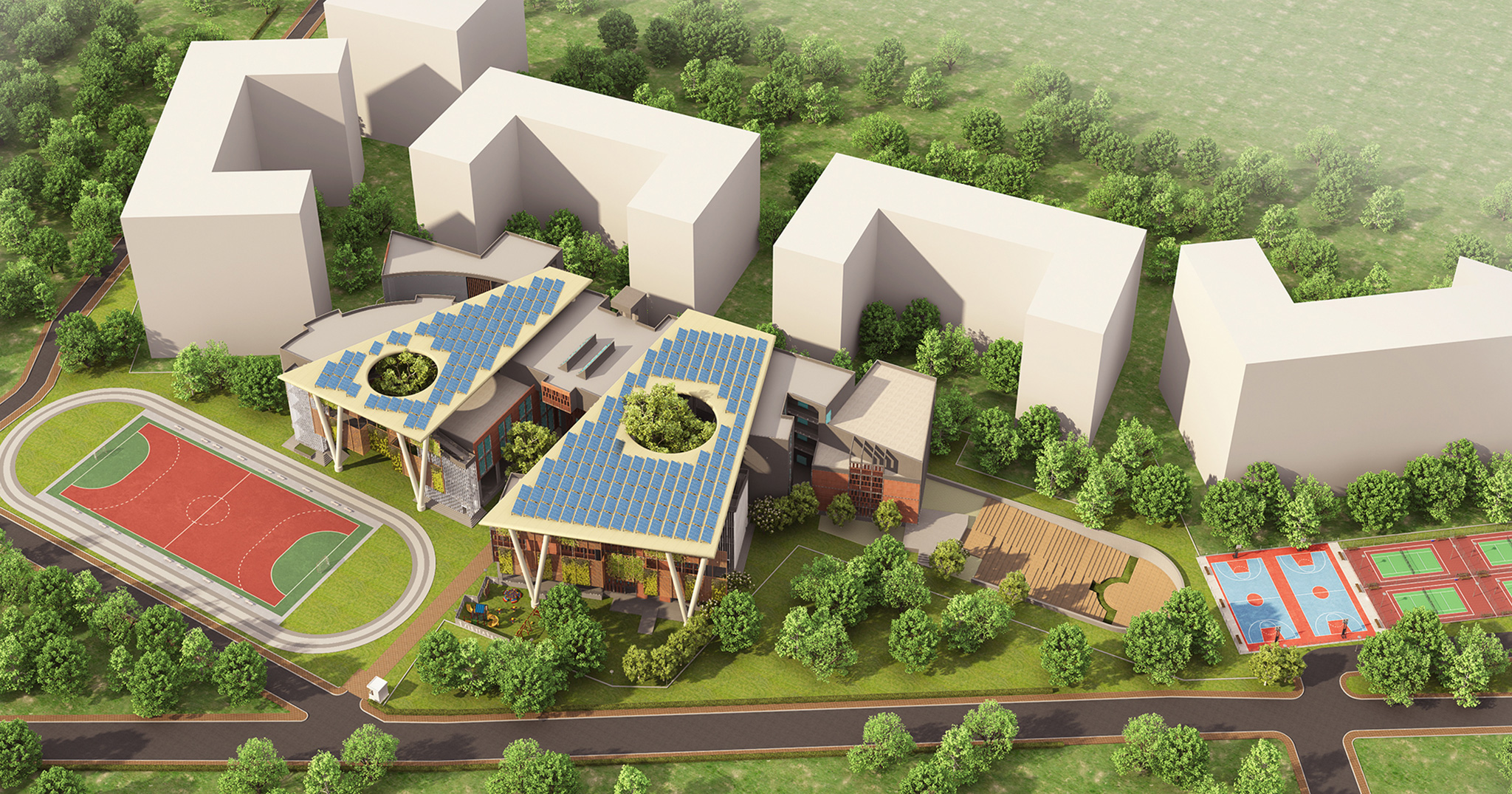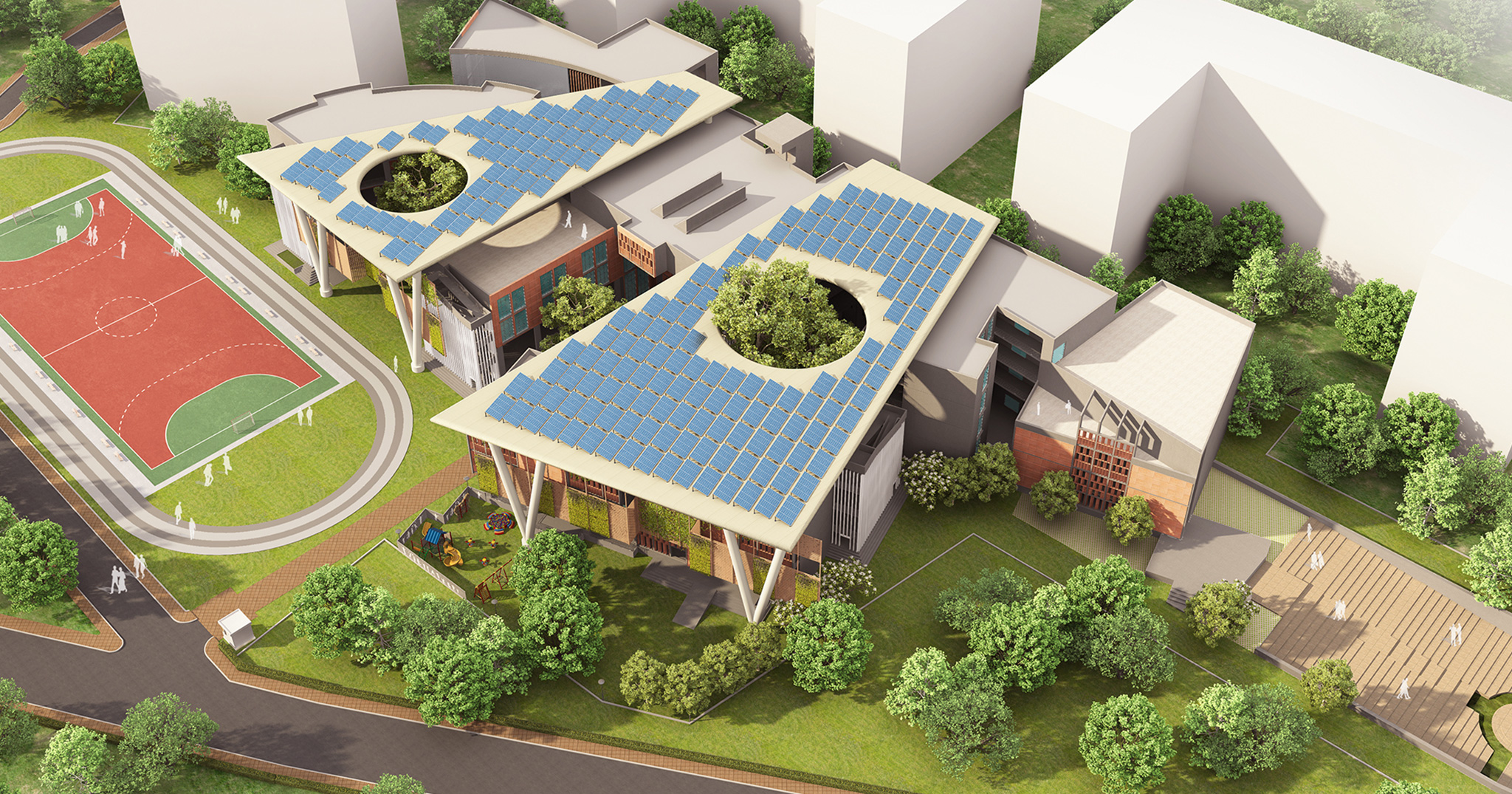This K-12 School is run by the DLF Foundation. The Site is a linear, odd- shaped, residual land utilized to fulfill the mandatory requirements as per town and county planning norms.
The project brief was to build a world class facility while keeping the existing school functional, this was a critical prerequisite. The project requirements laid special emphasis on extracurricular and sports facilities.
The present school is a result of organic growth, without a vision of the future.
The existing configuration of classrooms, their sizes, Corridors widths, facilities lack quality.
The proposed new masterplan takes a judicious decision to remove the existing buildings in the long term, but use them during the construction period whereby fulfilling an important criteria.
The master plan evolved from the requirement of a 400-meter track and the football field with an ideal N-S orientation on the longest available part of this odd site and became the foreground of the school
The three basic school functions were configured around three courts, retaining visual transparency. The Insulated and playful junior court, the larger, formal senior school court and the activity lab blocks were all linked to a horizontal spine, extending across the site from the school auditorium to the arts block.
The large track and football field as a foreground with the school built mass as the backdrop is a good introduction to the school.
The built blocks or classroom configuration faces the ideal climatic orientation and has resulted in the formation of interesting courts.
The large oversized canopy ties all the courts into distinct identities apart from housing the required solar panels for our energy needs. The roof tops of the buildings have been used for semi outdoor activities.
As the process of learning today is not confined to classrooms only, this school offers a great hierarchy of open and semi open learning spaces.





