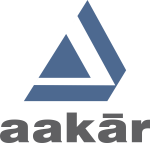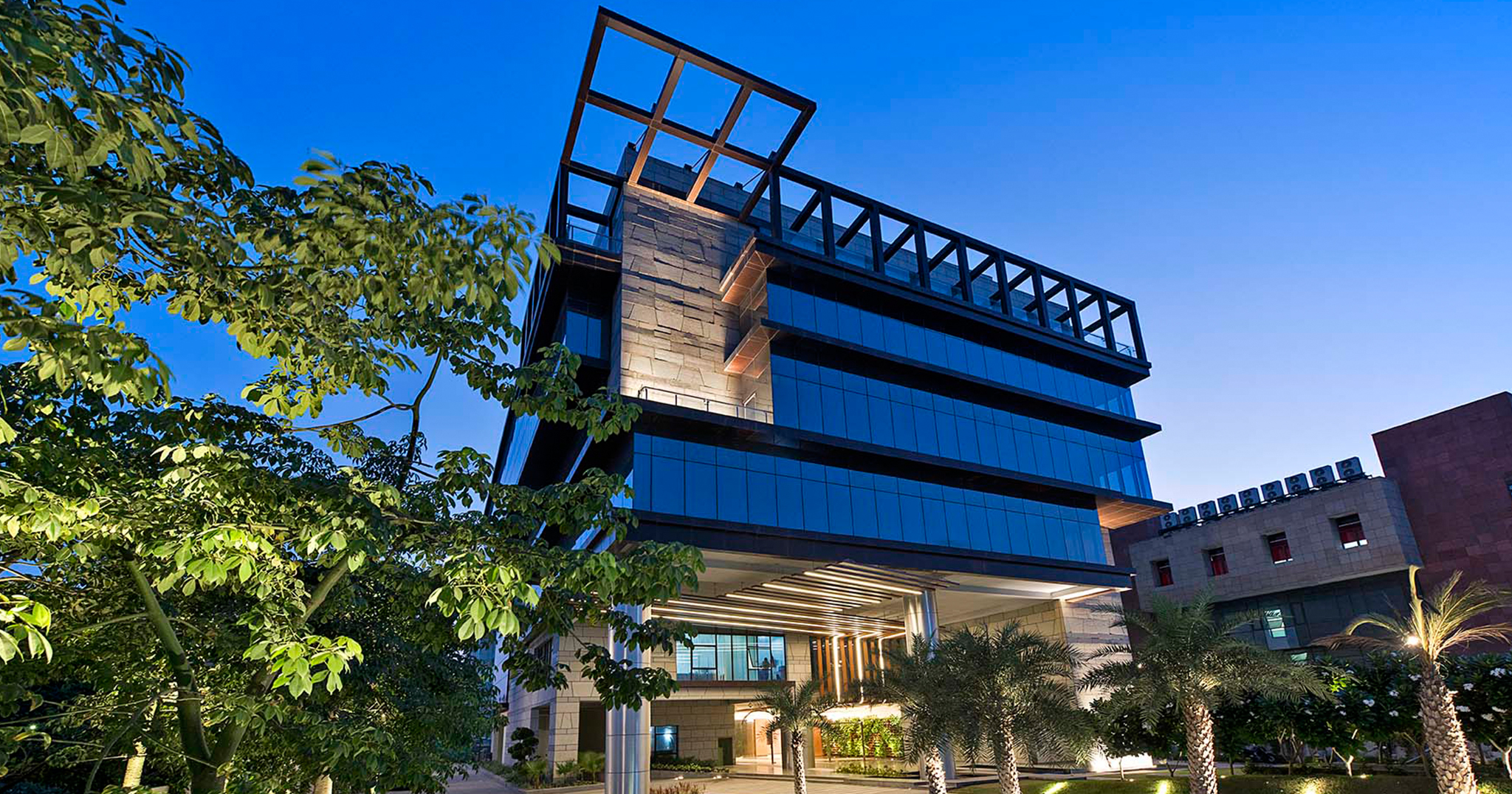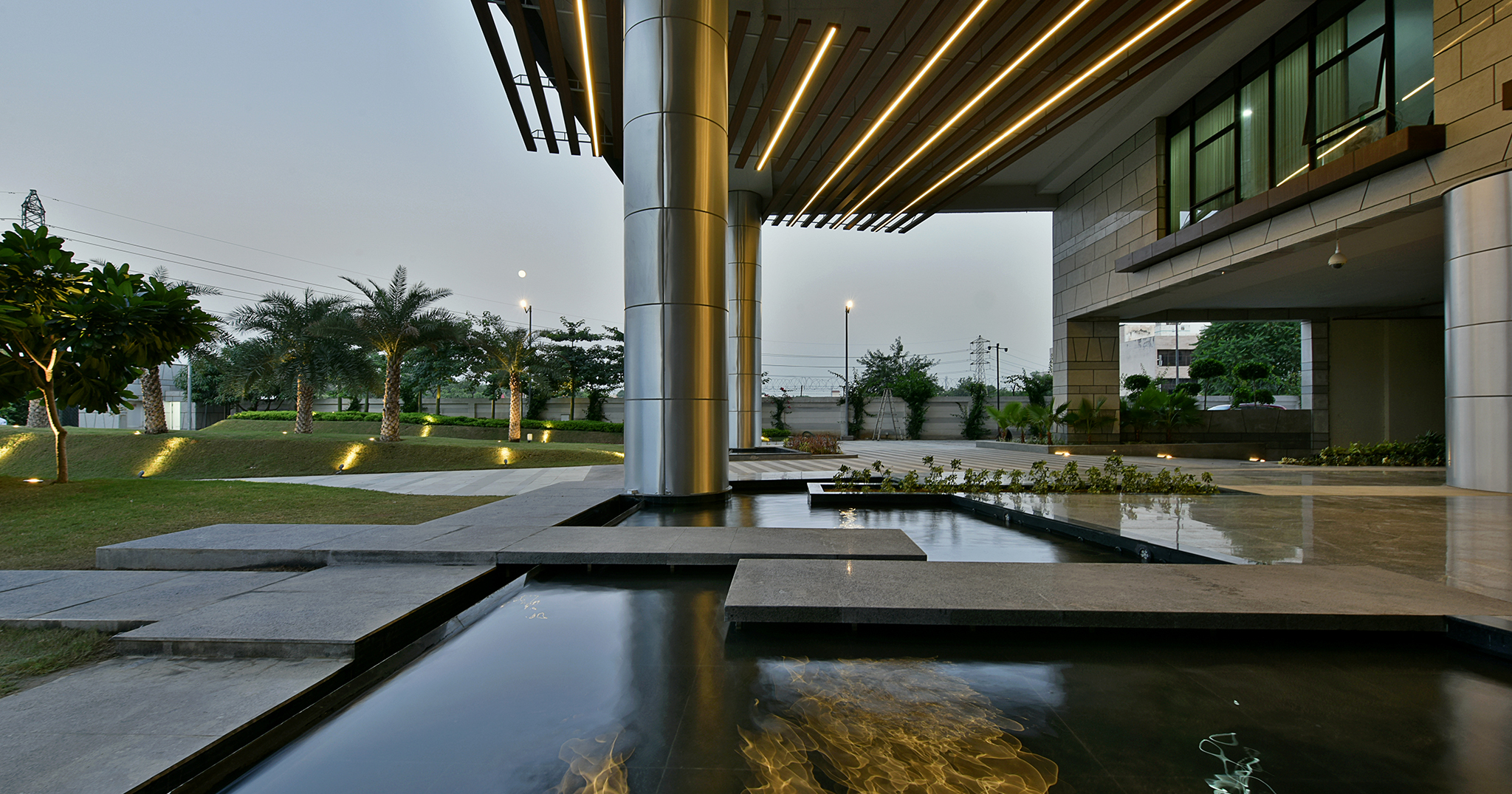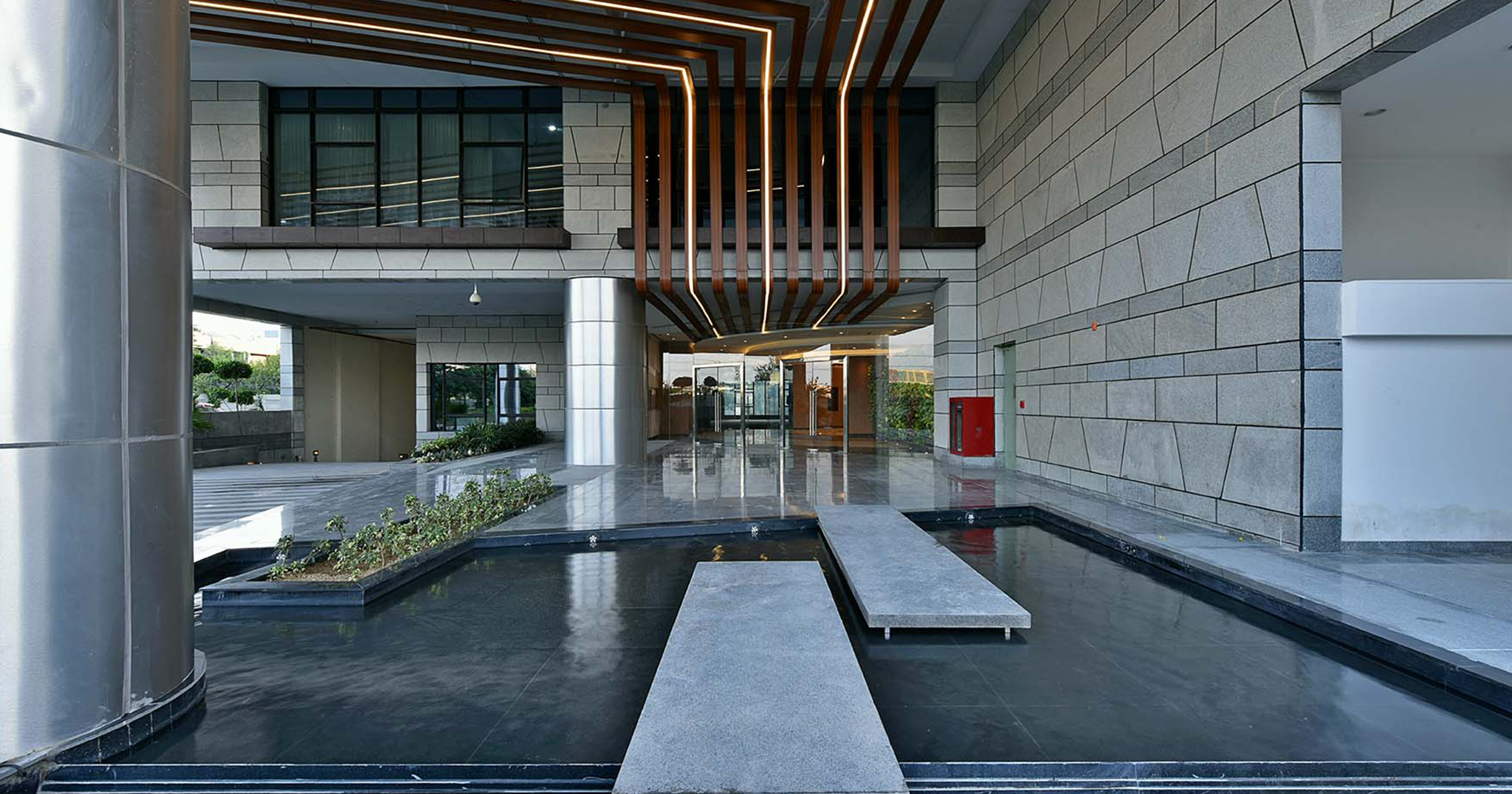The site in Sector 32 of Gurgaon, an Institutional Sector houses Corporate Offices. This Plot is in the vicinity of other corporate office buildings overlooking the vacant expanse of a Green Belt. This Project was visualized as the Corporate headquarters for a multinational company with two levels of underground car parking and services.
“Entry through a Garden” With a large expanse of Green Belt across the road, it was decided to extend the greens into the plot in the form of a very geometric landscaped area. The concept was achieved by geometrically sweeping chiseled forms of green mounds interspersed with shallow reflective water bodies, making the entry to the office building, spectacular.
The composition of lights, landscaped greens and large entry volume (triple height) results in an imposing composition of architectural forms. A strong inviting character has been established for the office.
The ground floor houses a large reception, lift core and is flanked by a cafeteria amid the landscaped green.
All the office floors have an interesting composition of terraces and balconies that remain oriented towards the Green Belt, resulting in a dynamic play of forms. The large terrace on the top floor houses a fitness center and a terrace garden. This garden has a strong visual link with the open green below and the Green Belt across.
Year- 2016.
Built up Area :10,540 Sqm. + 2 Basements
Built up Area :10,540 Sqm. + 2 Basements





